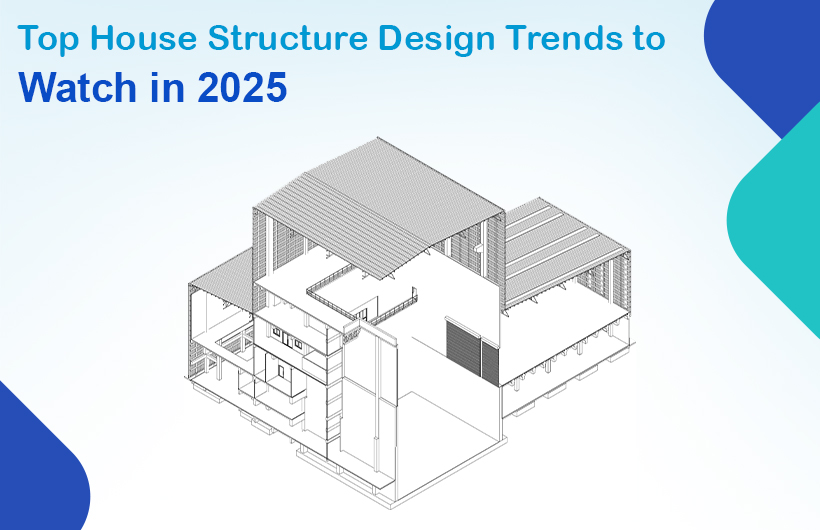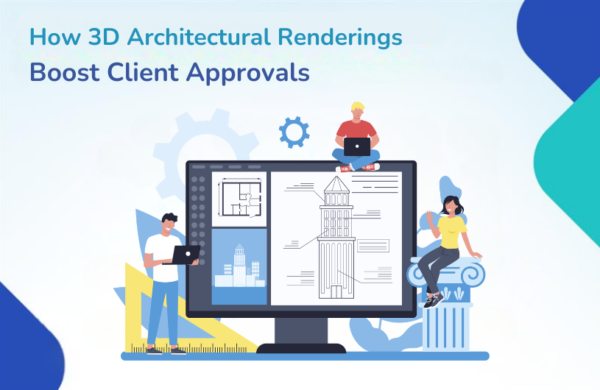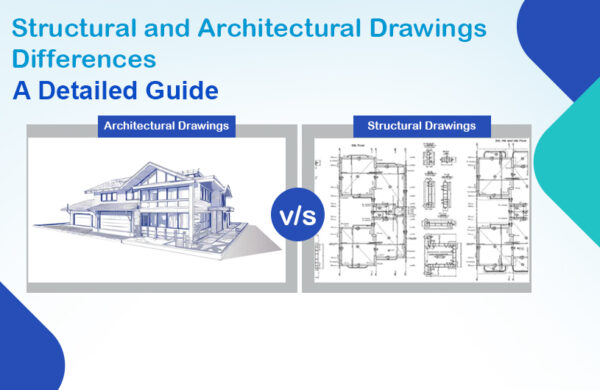The way we design and build our homes is evolving fast, and 2025 is set to be a year of bold changes, smarter choices, and more sustainable building practices. Whether you’re dreaming of your future home or planning a renovation, understanding the structure of house design trends can help you make decisions that are both stylish and future-ready.
Let’s explore the top 10 house structure designs that are gaining popularity and shaping the homes of tomorrow.
1. Sustainable Structures with Eco-Friendly Materials
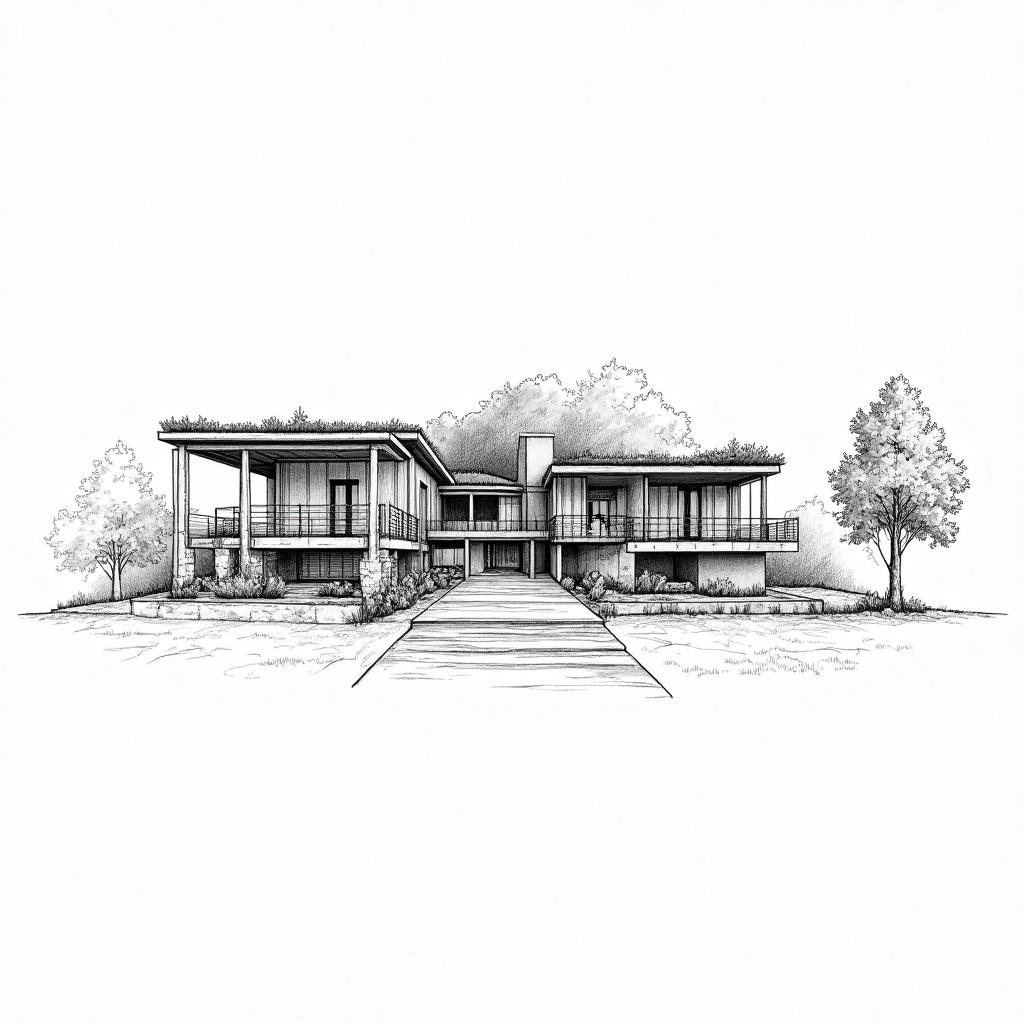
Homeowners and builders are putting sustainability first. Instead of traditional bricks and cement alone, materials like bamboo, cross-laminated timber, and recycled metal are being used in the structure of house design. These eco-conscious choices reduce environmental impact while improving the home’s insulation and durability.
2. Technology-Ready Structural Design
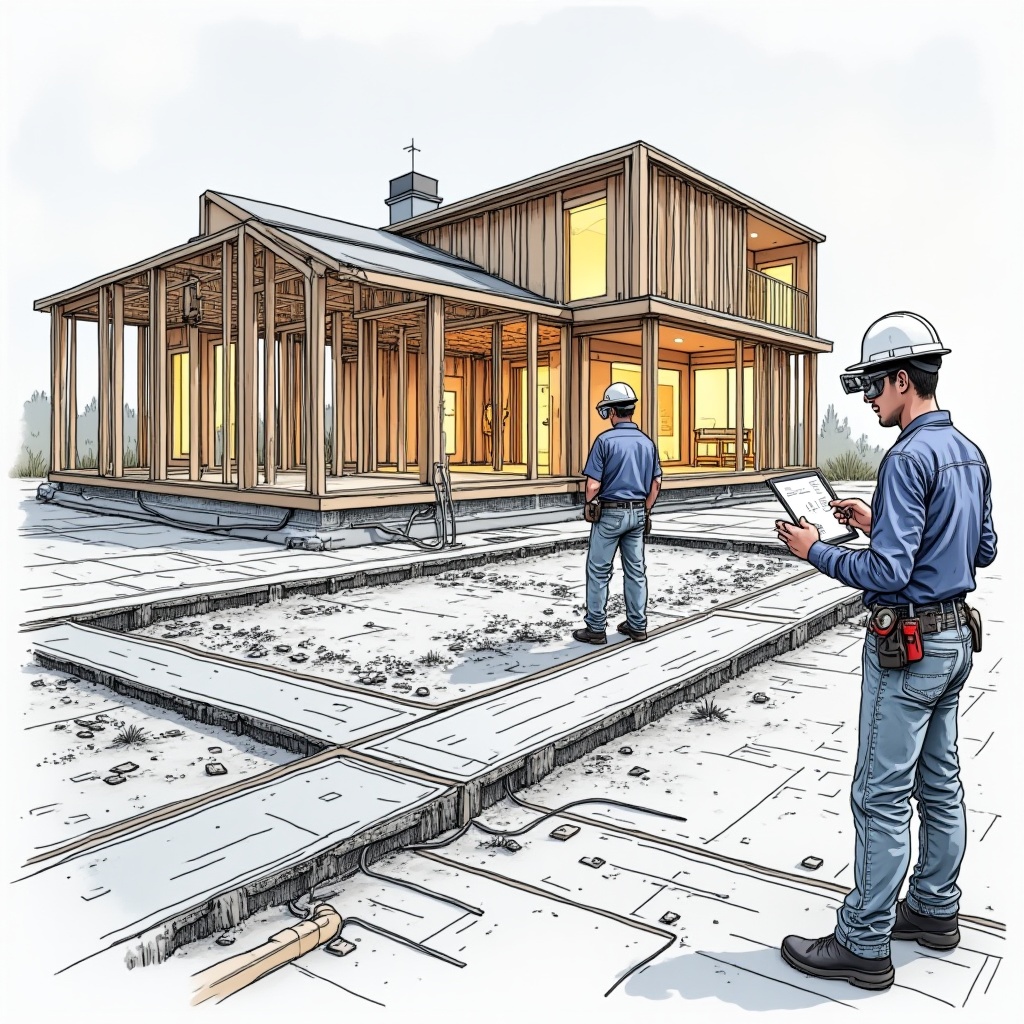
Smart homes are no longer just a luxury—they’re becoming the standard. Today’s house structures are being designed to support tech from the ground up. Built-in conduits, smart lighting systems, integrated power management, and automated ventilation are being accounted for during early construction, making homes more efficient and easier to manage.
3. Open and Flexible Layouts
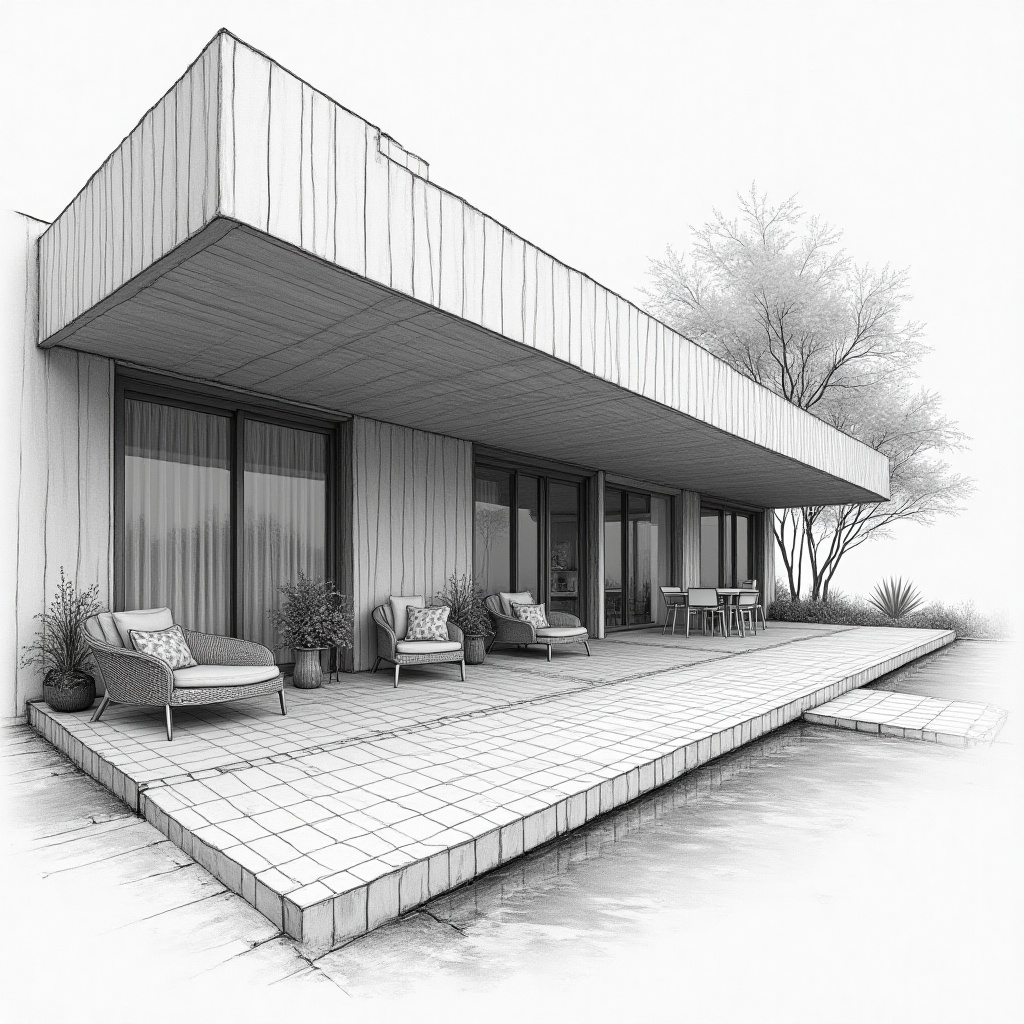
In 2025, functionality is key. Instead of rigid, single-use spaces, more homeowners want open-concept designs that can change with their needs. The structure often includes movable partitions, sliding doors, and load-bearing walls placed strategically to allow future interior customization.
4. Biophilic-Inspired Structural Design
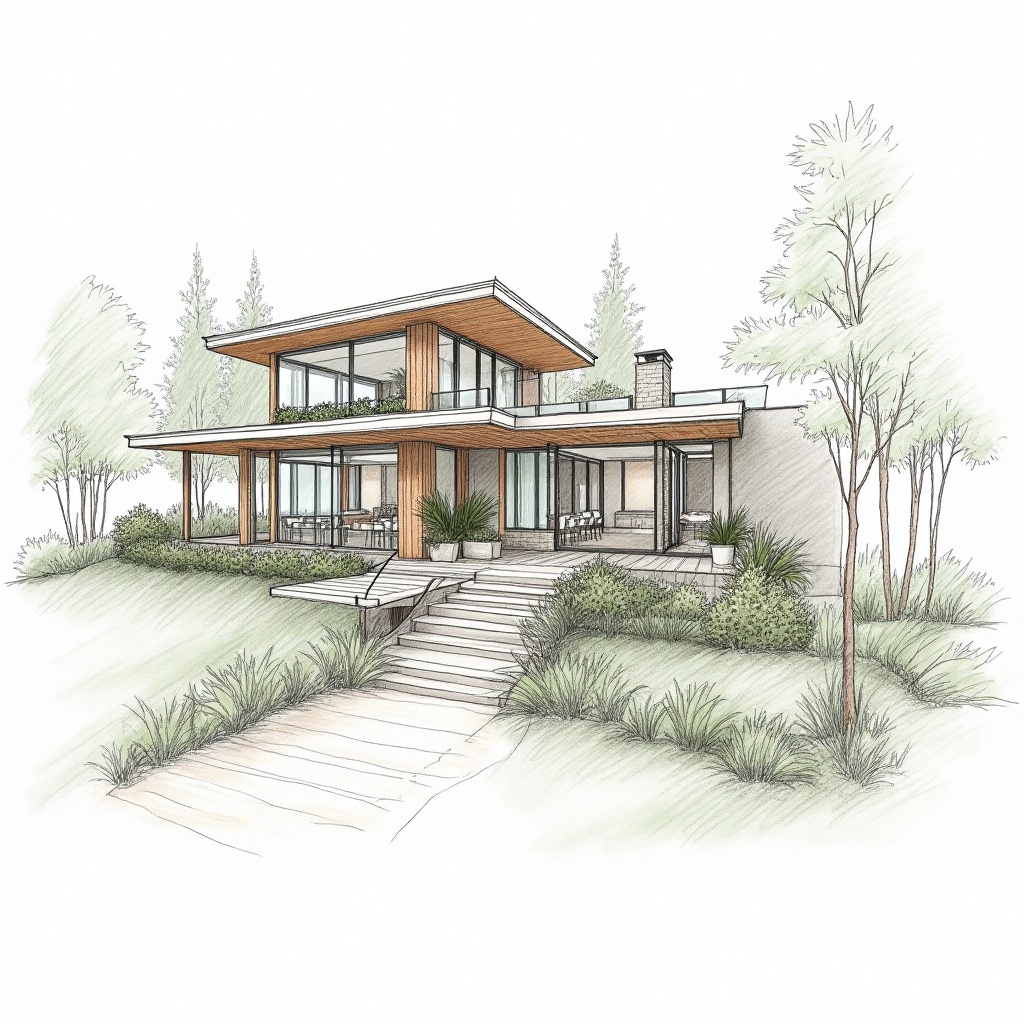
Bringing nature indoors is no longer just about decor. The structure of house design is being shaped around biophilic principles—think of homes that are physically built to allow more natural light, cross-ventilation, indoor gardens, and visual connections to the outdoors. This approach improves mental wellness and indoor air quality while creating stunning aesthetics.
5. Minimalist Architecture with Smart Space Planning
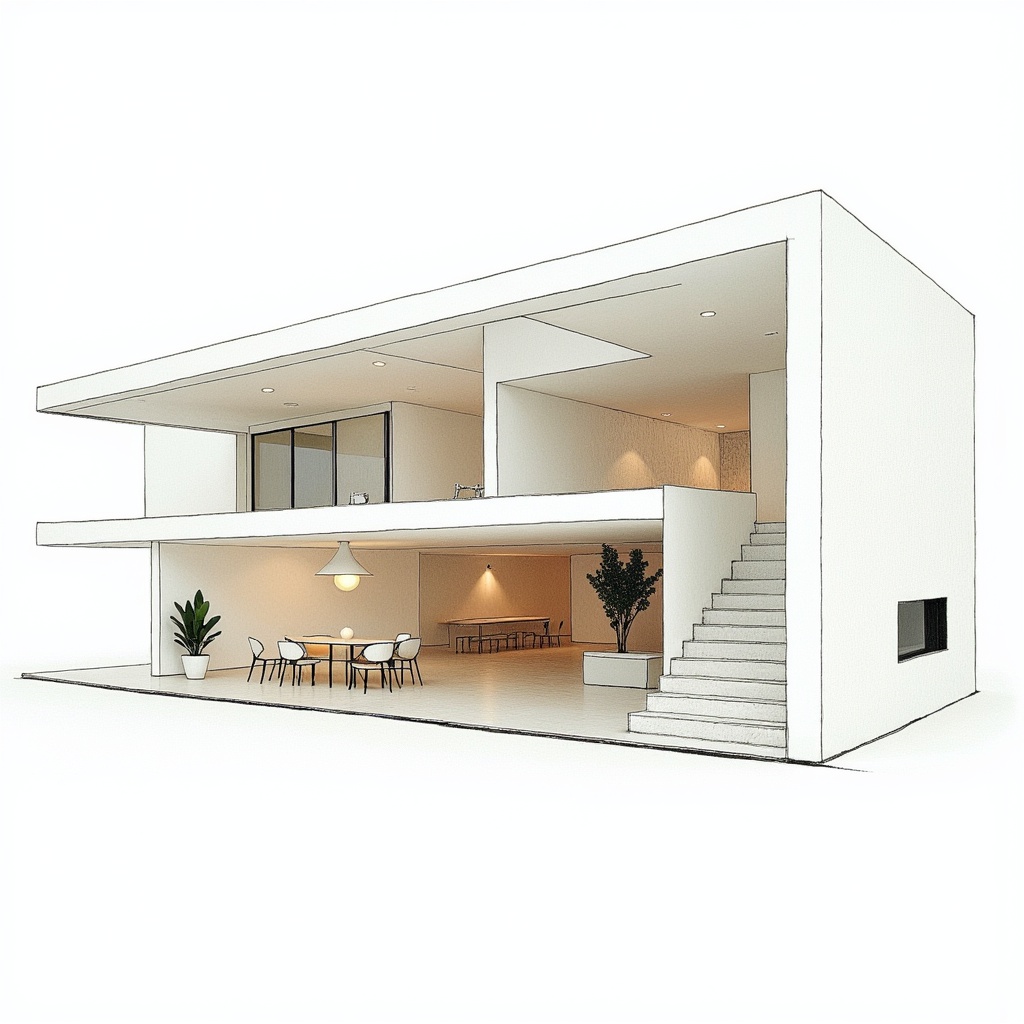
The minimalist design trend continues, but in 2025, it’s more practical than ever. Architects build homes with a ‘less is more’ approach—using fewer walls, clean lines, and multifunctional structures. Their designs support clutter-free living and enhance space usage, especially in smaller homes or urban environments.
6. Modular and Prefabricated Home Structures
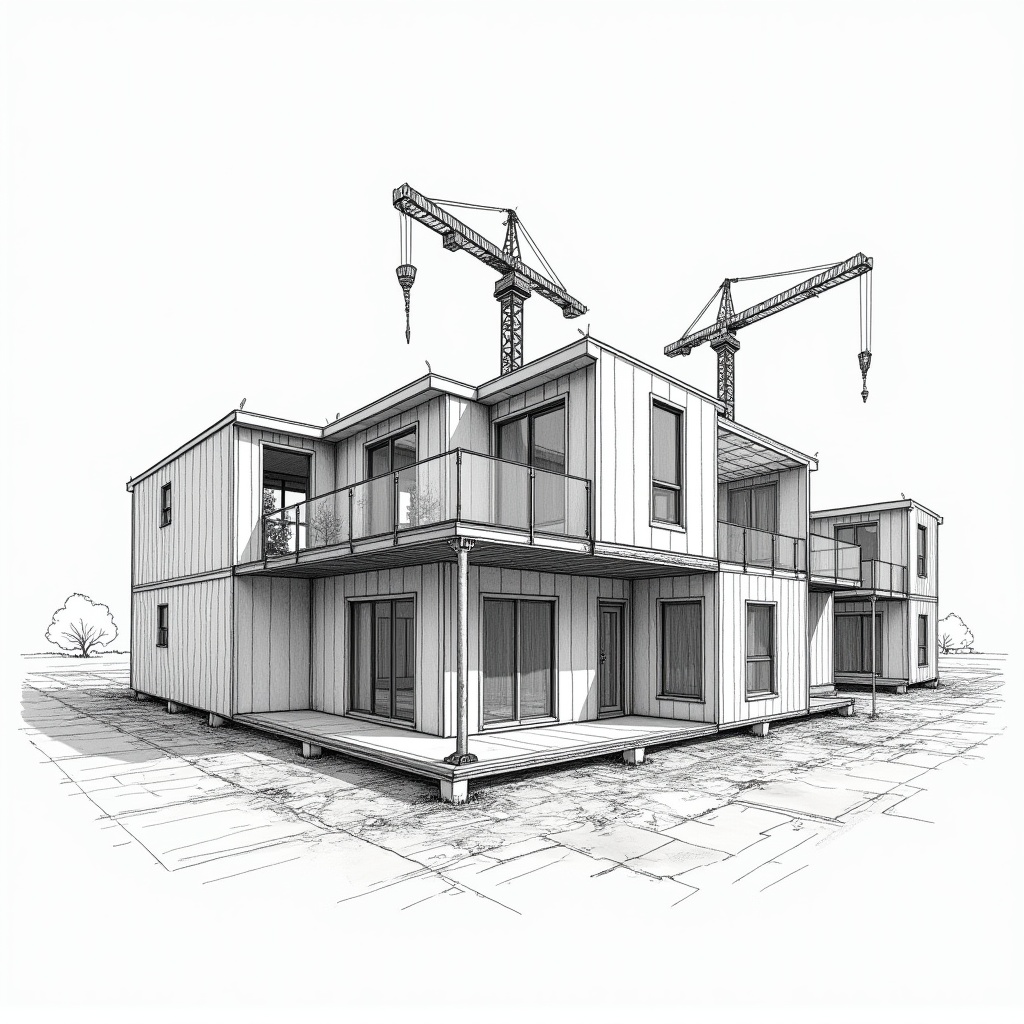
Prefabricated construction has made major strides in recent years. Homebuilders now view modular homes as high-quality, customizable options. They precision-engineer the structure of house design, manufacturing individual sections off-site and assembling them on location. It saves time, reduces waste, and allows for flexible design.
7. Multi-Functional Zones for Modern Living
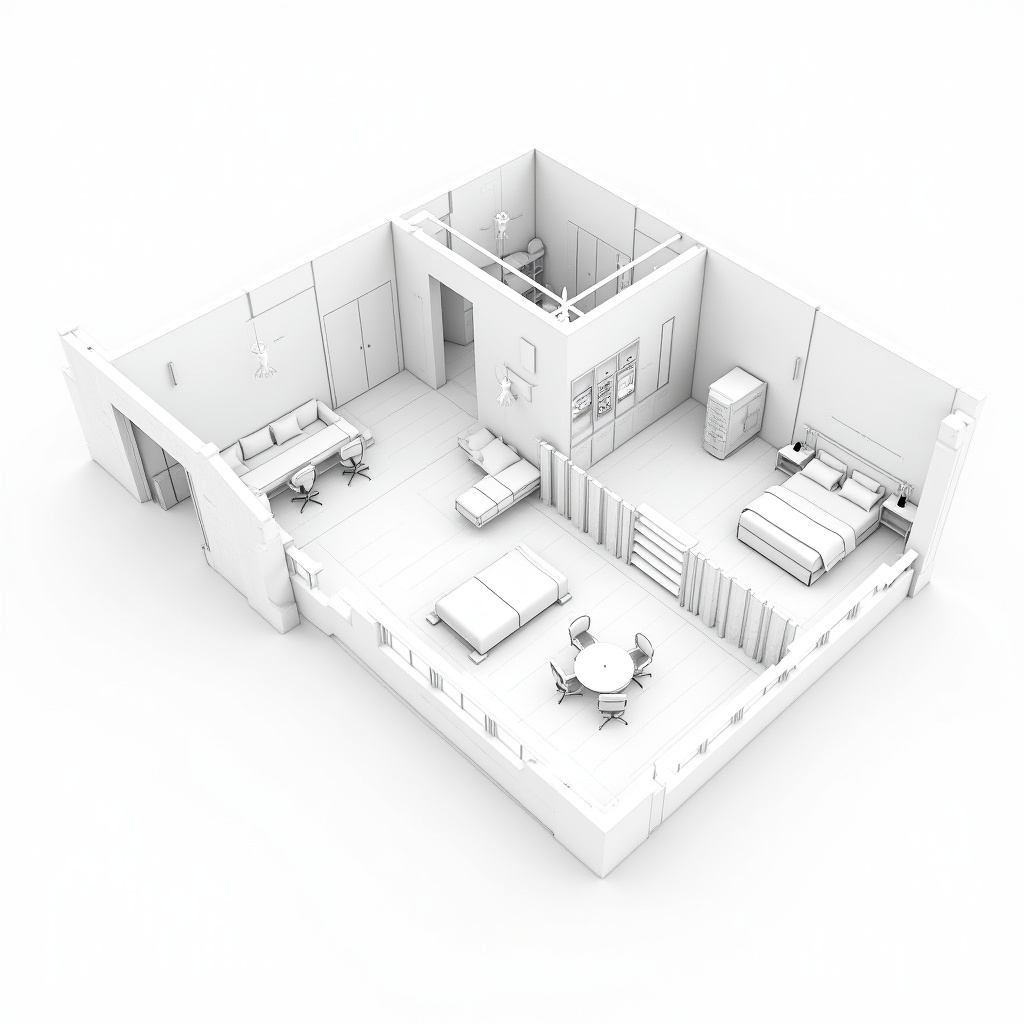
As remote work and hybrid lifestyles become the norm, house structures now account for diverse use cases. Think of built-in office spaces, home gyms, or adaptable guest rooms. The architecture supports easy division between work and relaxation, with design elements like double-insulated walls for soundproofing or sliding room dividers.
8. Disaster-Resilient Structural Engineering
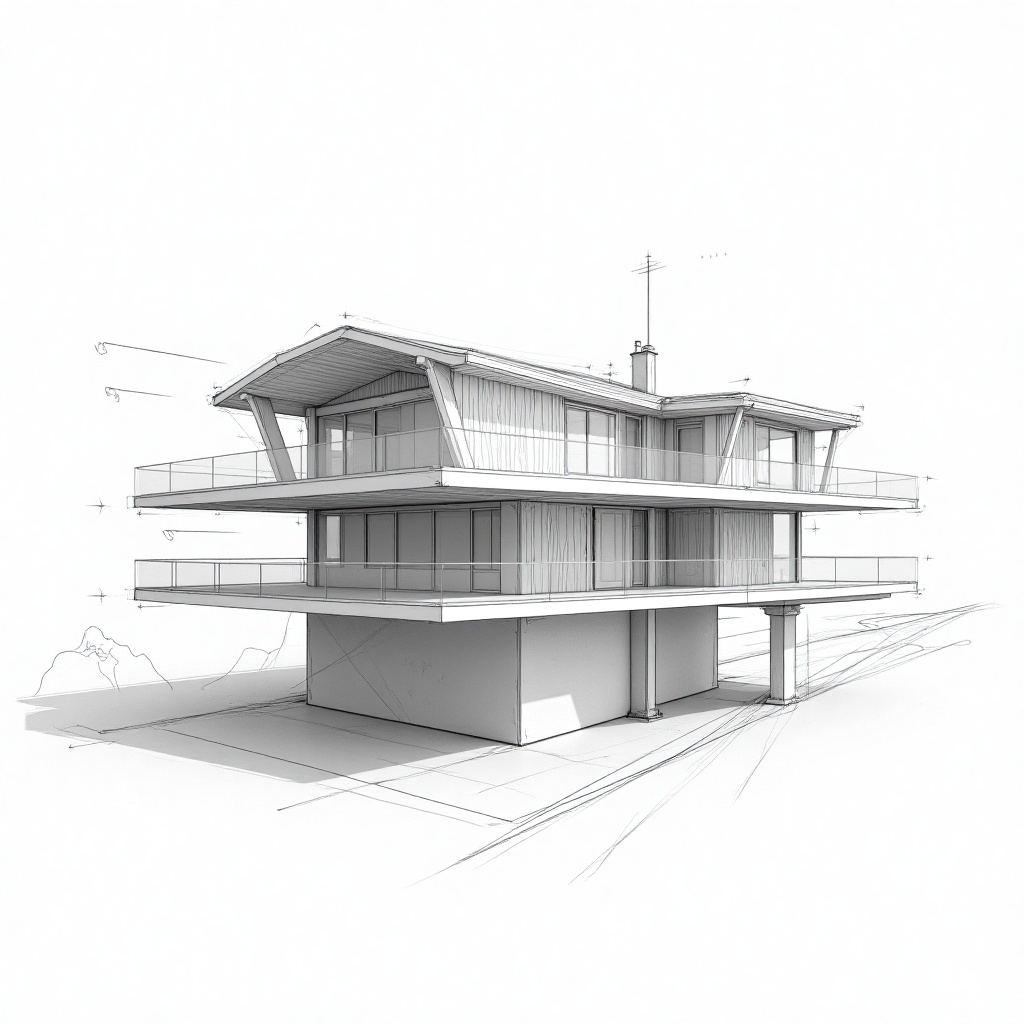
With climate change leading to more frequent natural disasters, resilience has become a top priority. The structure of house design now includes storm-resistant roofs, elevated foundations in flood zones, earthquake-resistant frames, and fireproof materials, especially in disaster-prone regions. Architects integrate these features without compromising aesthetics.
9. Energy-Efficient Structural Systems
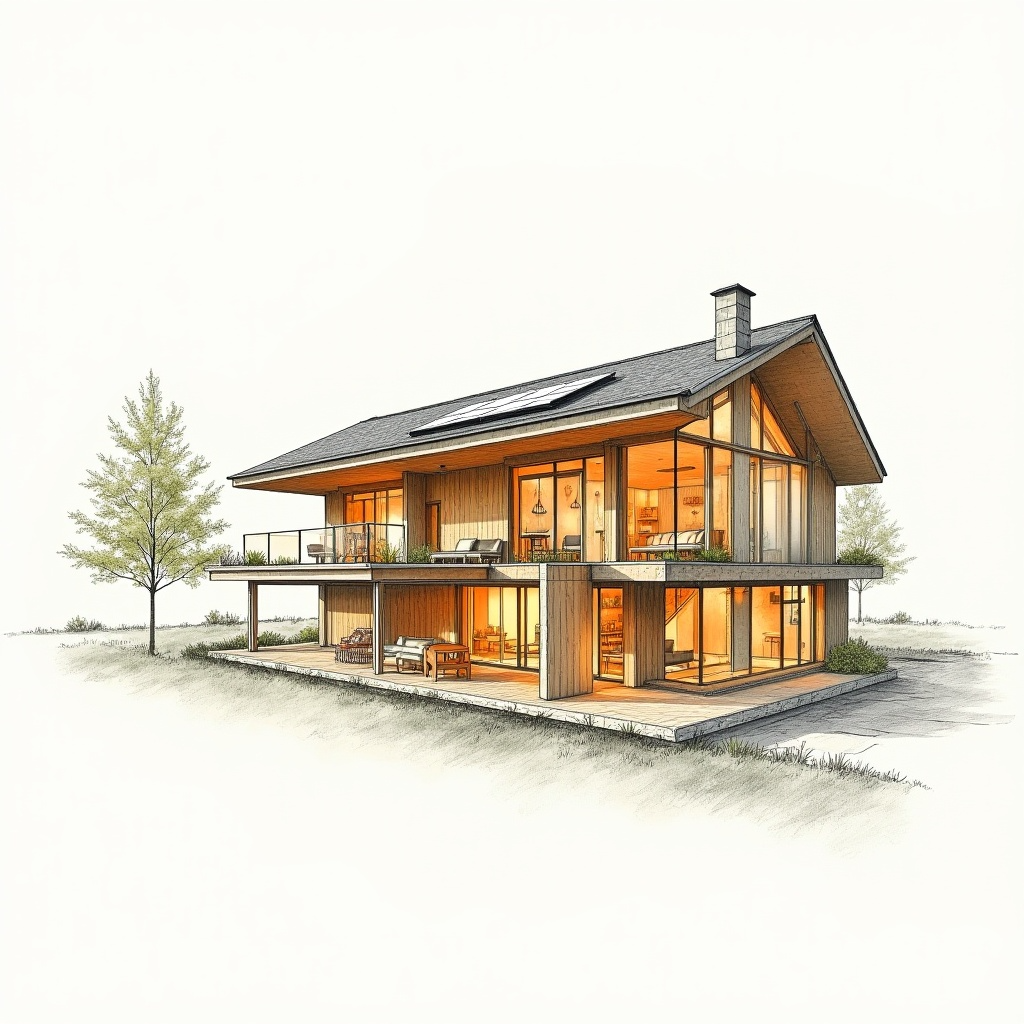
Designers and builders now optimize the building itself for energy efficiency, not just the smart appliances. Features like thermal insulation, airtight sealing, solar-ready rooftops, and optimized window placement are part of the structural blueprint. These elements help reduce electricity bills and keep the home comfortable year-round.
10. Compact Designs with Maximum Utility
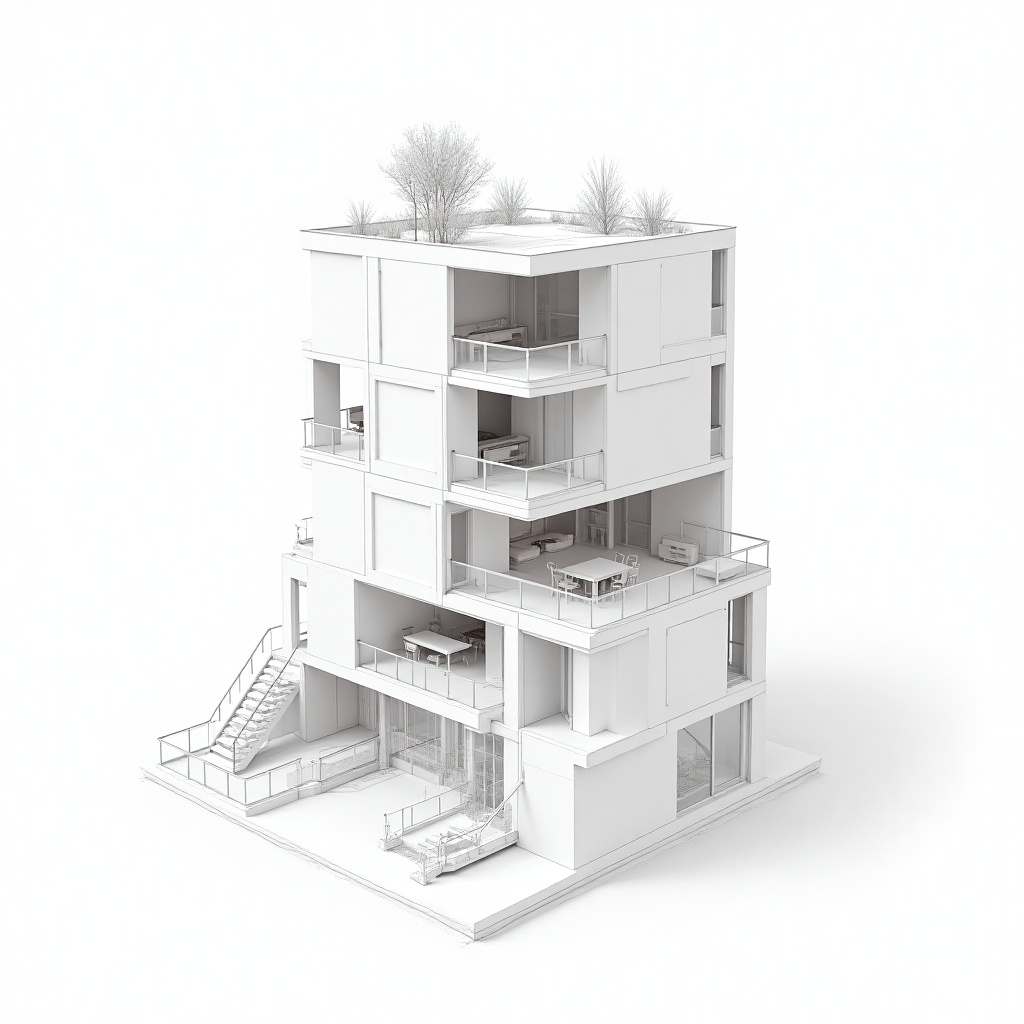
People want homes that use every inch wisely, especially as urban land becomes limited. Compact homes with cleverly designed layouts—like vertical construction, rooftop gardens, and built-in storage—are in high demand. The structure of house design in 2025 supports comfort, convenience, and community, even in tighter footprints.
Final Thoughts
The structure of house design in 2025 is all about creating homes that are smarter, more adaptable, and built to last. From energy-saving features to flexible layouts and modular construction, today’s trends reflect how homeowners are thinking ahead—designing not just for now, but for the future.
If you’re ready to bring these trends into your next project, partner with a team that understands both innovation and execution. At Monarch Innovation, we combine design expertise with engineering excellence to deliver future-ready solutions in home construction.

