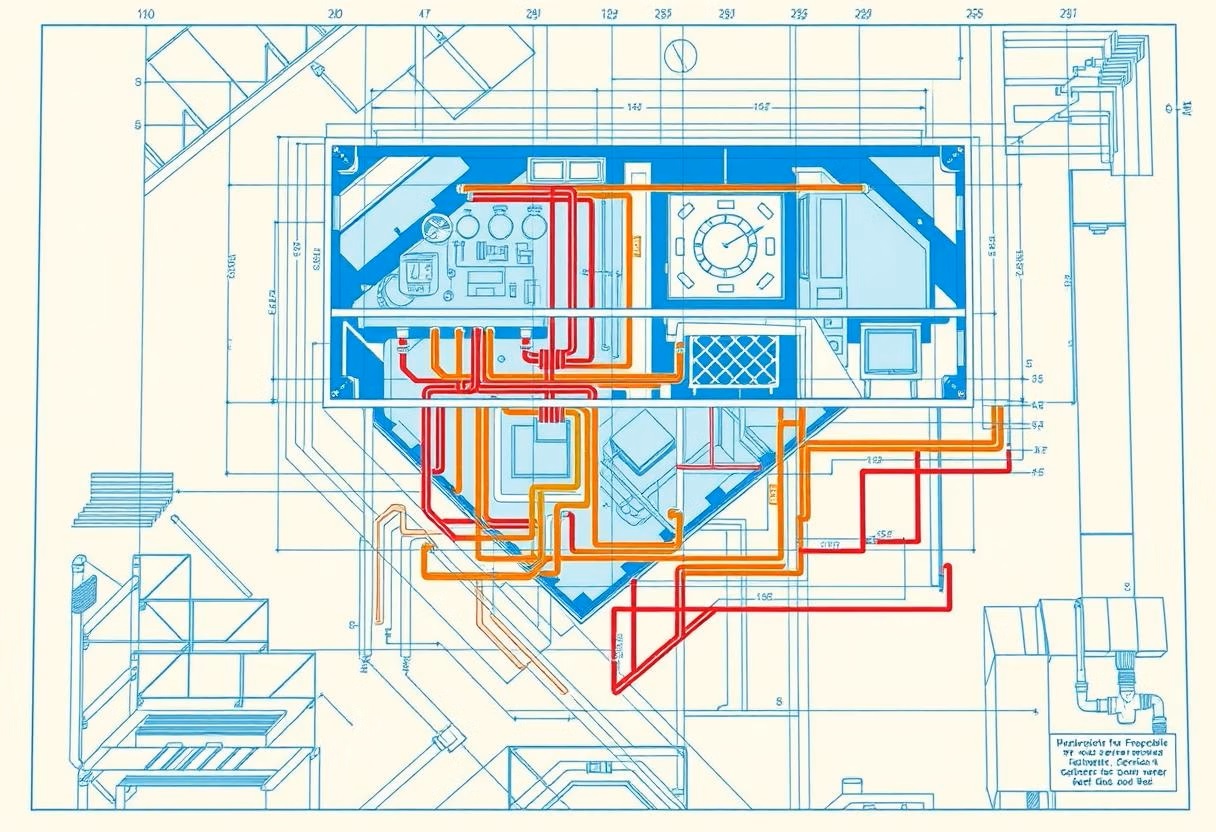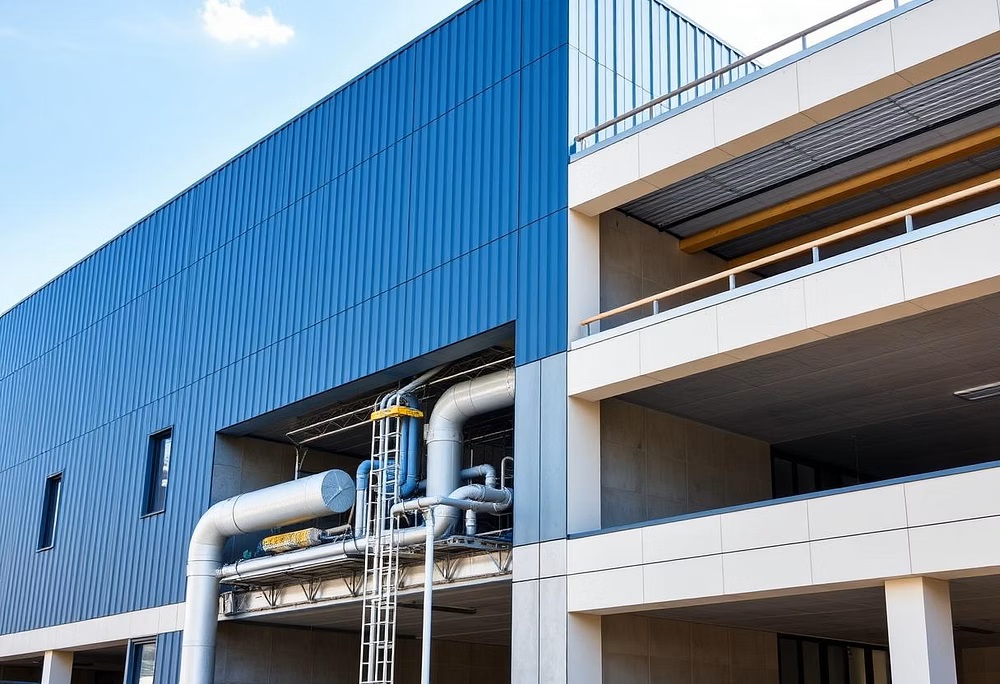Understanding MEP Plans
MEP Plan Architecture
Balance of functionality and aesthetics
MEP Design Plans
Collaborative, multidisciplinary approach
Construction MEP Plans
Guiding beacons for contractors
MEP Plans in Construction
Foundational to every construction venture
MEP plans form the backbone of any construction endeavour, offering a
comprehensive compilation of drawings, designs, and specifications
vital to the mechanical, electrical, and plumbing systems within a
building. These plans serve as a meticulous roadmap, guiding the
installation, operation, and maintenance of these indispensable
systems while ensuring seamless integration with the overarching
architectural framework.
Foundational to every construction venture is the imperative for
robust MEP plans. Whether erecting a soaring skyscraper, an expansive
industrial complex, or a cosy residential haven, the triumph of the
project pivots on the efficiency and dependability of its mechanical,
electrical, and plumbing systems. MEP plans stand as the cornerstone
for these systems, delineating intricate details ranging from HVAC
ductwork and electrical wiring to piping layouts and fire suppression
systems.
The architectural composition of MEP plans embodies a delicate
equilibrium between functionality and aesthetics. While compliance
with building codes and regulations is paramount, there exists a
concerted effort towards seamlessly integrating these components into
the overall design ethos. Contemporary MEP plan architecture
underscores efficiency, sustainability, and occupant comfort,
assimilating cutting-edge technologies and eco-conscious building
practices to forge structures that marry form with function.
Crafting MEP plans necessitates a collaborative, multidisciplinary
approach wherein architects, engineers, and designers synergize to
optimise system performance and efficiency. From the selection of
energy-efficient HVAC systems to the orchestration of lighting layouts
conducive to occupant well-being, every facet of
MEP design
plans is meticulously calibrated to yield edifices that exude both
practical utility and aesthetic allure.
In the crucible of the construction phase, MEP plans emerge as guiding
beacons for contractors and tradespeople, furnishing precise
directives on system installation, connection, and commissioning.
Clarity and precision in MEP plans streamline the construction
continuum, mitigating errors, delays, and cost escalations while
ensuring adherence to project timelines and quality benchmarks.


