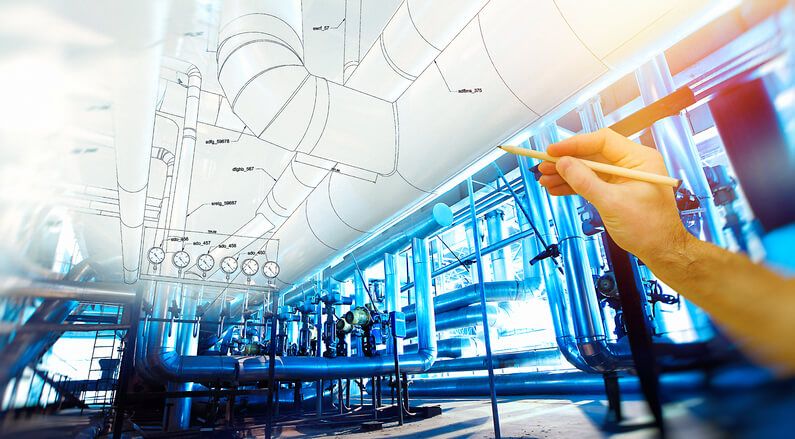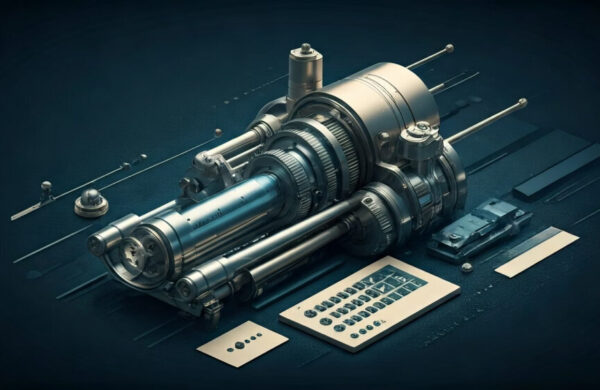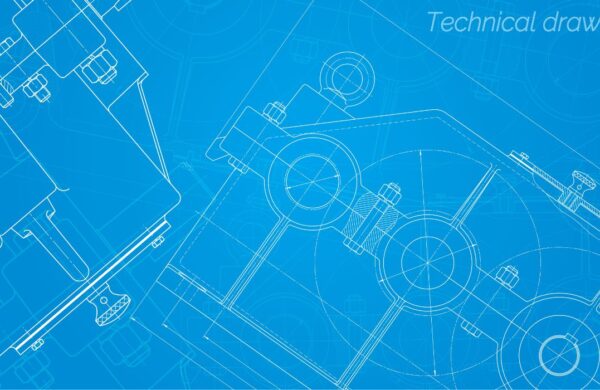Whether it is a construction project or designing the interiors and the exteriors of any building, the designers depend on the MEP (Mechanical, Electrical, and Plumbing) drawings for the smooth installation of the MEP components.
MEP shop drawings, considered as the backbone of the architectural and construction industry, are constituted by Mechanical, Electrical, and Plumbing drawings. These are the must-have drawings during the building phase of any project. A clear and concise MEP drawing serves as a clear path for the completion of the building which does not only save useful time but also the overall expenses. Without these drawings, it becomes impossible for the contractors to build a well-coordinated infrastructure and they may end up making mistakes and leading to huge losses in terms of time and money.
Constituents of MEP Drawings
Mechanical shop drawings
Mechanical shop drawings mainly deal with the heating, ventilation, and air conditioning (HVAC) systems and determine their placements. The HVAC represents the specifications for installation and fabrication of ducts, customized piping, and the other air-handling units. Besides these, the mechanical shop drawings also represent the transportation systems such as the lifts, escalators, infrastructural, and sometimes, industrial components.
Electrical shop drawings
The electrical systems in a building comprise a power supply and power distribution, access, control systems, security systems, information and communication system, interior and exterior lighting as well. Often there arises a conflict between the electrical and mechanical components inside a building. Therefore, with the help of comprehensive electrical shop drawings, contractors can accurately measure the layouts of electrical units to prevent any conflicts that may occur between the electrical and the mechanical components.
Plumbing shop drawings
The plumbing shop drawings represent the plumbing elements within a building which include piping and drainage system, garbage disposals, water carriers, etc. They specify fluid and air transport for heating and cooling, potable and non-potable water supply, and removal of waste.
Advantages of MEP Shop Drawings
- If there is any potential flaw in the construction process, then with the help of MEP drawings, the contractor can directly refer to those drawing documents for locating the exact problem and fix it. In addition to that, if any parts or elements go missing or are found in damaged conditions, the contractor can easily find their substitutes after referring to those drawings. The licensing authorities also use the MEP shop drawings for effective planning, and also permitting and providing licenses for a fresh construction task.
- With the help of MEP drawings, the accurate outline of the final assembly of products with the representation of their dimensions, cable or piping links, accessories, and weights are depicted and therefore the contractors can get an exact portrayal of how the construction design or supply process will look like during the on-site construction.
- In the construction industry, it is necessary to keep a check on the cost factor, especially when it comes to MEP elements. The most important task regarding this is to estimate the cost of materials and installation, assembly cost, and elements cost, before the initiation of the construction project on-site in order to avoid overstocking and unnecessary wastages. 5D BIM helps in determining the cost of the components of the building, the types of materials to be used, and the assembling of the components and their installation. If there arises the case that the MEP building design is not accurate, orders can be placed with BIM Modeling which will prevent the wastage of time taken for manufacturing, reassembling, and re-installation.
- MEP shop drawings help in the standardization of the building process and ensure that the products align with the industry standards, which enhances the chances of seeking licenses and building permits. If anyone is unsure about the standards to be followed, they can ask the BIM engineers for designing MEP drawings, conforming to the AEC industry standards and regulations.
- The modern BIM technology gives a lot of freedom to its users which enables smooth collaboration among the project stakeholders. Cloud access improves the on-site collaboration and communication thereby, helping the sharing of the MEP shop sets with all AEC project stakeholders within the organization. This shared-cloud setup facilitates practical training for students and other such interested people who want to join the AEC industry.
- An accurate BIM shop drawing besides being a reason for a long sustainable infrastructure enhances the brand value. If an organization adds its logo to its documents, it adds value to its brand. Therefore, there is no doubt in saying that a well-designed drawing leads to great infrastructure and a great infrastructure leads to a well-established brand.
If there is any requirement of shop drawings for MEP within your building, Monarch Innovation should be your first choice for getting your work done with utmost perfection. Monarch Innovation is a credible and reliable Design & Engineering company providing shop drawings services. They have a unit of skilled and experienced design engineers and architects who design every component of the building with much precision. Contact Monarch Innovation for having your MEP drawings designed by them.





