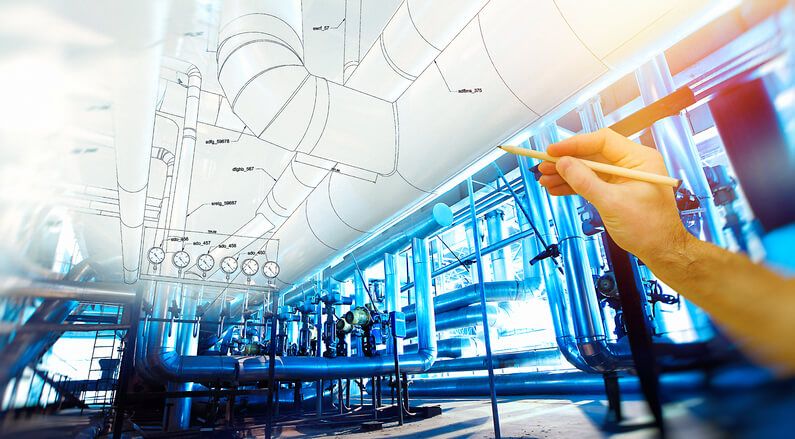MEP drawings are a type of civil engineering that concentrates on the safety, functionality, and energy efficiency of structures in the construction business. Mechanical, electrical, and plumbing (MEP) systems are the backbone of building projects. MEP’s Mechanical section focuses on heating, ventilation, and air-conditioning (HVAC) systems, while the Electrical section deals with power supply and the Plumbing section with a water supply and wastewater outflow. These designs are mostly created with Revit MEP, AutoCAD, CADDUCT, Autodesk Inventor, and CAD PIPE.
MEP Coordination in the Construction Process
Before the primary building process begins, MEP Coordination is a strategy for detecting and resolving disputes across various professions such as architectural, plumbing, electrical, mechanical, and structural components. There should be coordination for each discipline, including the changes coming in, to bring these diverse designs into harmony. As a result, MEP BIM Coordination Services is a method for collaborating three primary design verticals, namely architecture, structural, and MEP designs of any infrastructure, and therefore becomes one of the review process’s requirements. Design, construction, and operation and maintenance domain expertise are all required for MEP coordination.
How does BIM help with MEP Coordination?
MEP Coordination functions by synchronizing all the construction work with the other disciplines that make up the structure, fabric, and exterior envelope of the structure. Within the prescribed, structural, and architectural limits, building services coordination allocates vertical and horizontal placements to specific system components. Following that, the coordination experts undertake coordination that focuses on extremely crowded regions to avoid building system interferences. This building service coordination, which takes place throughout the design creation and review process, represents the initial stage in building project coordination. These conflicts or interference must be detected early in the building process since mistakes and redundancy can cost a million dollars if not caught early enough.
Why is it Important to Manage your MEP Coordination Effectively?
We focus on providing clash-free BIM models along with co-ordinated MEP installation drawings, MEP-FS fabrication drawings, MEP-FS construction drawings, MEP-FS co-ordinations, MEP-FS shop drawings, as-built drawings, spool drawings, Architectural design documents, façade drawings, and more, thanks to the healthy expertise of our team in BIM Coordination offerings. We use 3D coordination services to provide an output model that includes Architectural, Structural, and MEP BIM models, as well as clash-free construction drawings sets.
The design inputs are initially coordinated through the BIM model, as a BIM coordination business. Before any difficulties are noticed on-site, any design conflicts or discrepancies in the inputs from various stakeholders are raised. After that, clash-free construction drawing sets are worked on, resulting in a quick time-bound execution. The BIM model is a one-of-a-kind tool for coordinating and detecting clashes between elements from many disciplines. We’ve worked on infrastructure projects and buildings at all levels of development (LOD).
What does an effective MEP coordinator look like?
The MEP sketch structure provides a visual representation of how the components should be built and how they will work. They’re commonly utilized in the building business for exchanging ideas. Expert CAD design and drafting businesses employ known notation methods and units of measurement to make coordinating drawings more believable and to reduce ambiguity. Detailed MEP designs aid in the construction of ducting, plumbing, piping, electrical conduits, and fire protection pipes so that each system’s route does not interfere with one another. The MEP drawing set for each building is unique, and it is created when the building design papers are installed.
The role of a project manager for managing MEP coordination efficiently!
- Allows you to make the most of your building’s area.
- Brings together the builder, contractor, architects, and engineers to address concerns early on and create a precise and correct design for the building project.
- When we analyze the model with conflict detection software such as Navisworks and Revit, we can limit the number of change orders during on-site construction work, which can lead to human errors, saving money, time, and manpower for the building owner, contractor, and firm involved.
- It allows numerous engineers to collaborate on a single model, which is then synchronized to reflect the changes made by each user in the project.
- Based on the conflict detection reports, which include thorough mapping of the portions of the present structure, the engineers may make design alterations and enhancements to the existing structures, and this amended design can then be passed on to the contractor.
BIM-based design and construction (part of Virtual Design Construction) enable data-driven cooperation between architects, structural engineers, and MEP engineers from the start, increasing design confidence and simplifying phasing. As a result, the design-to-construction process has been drastically altered.



