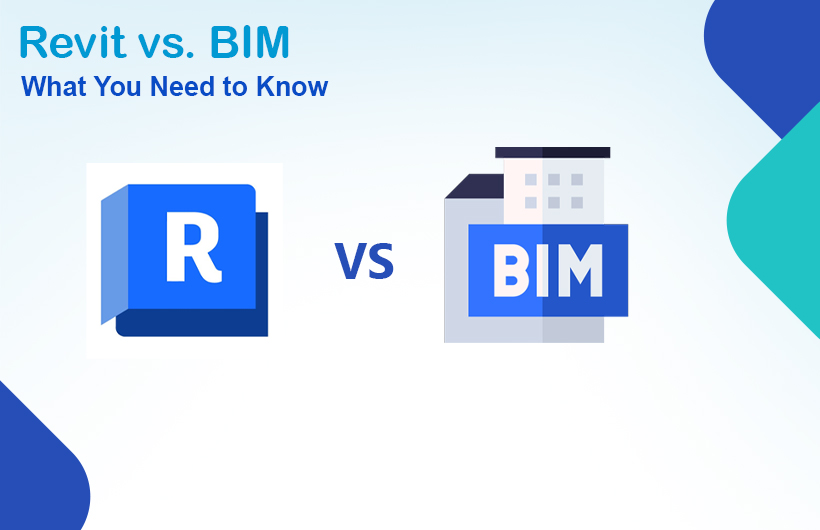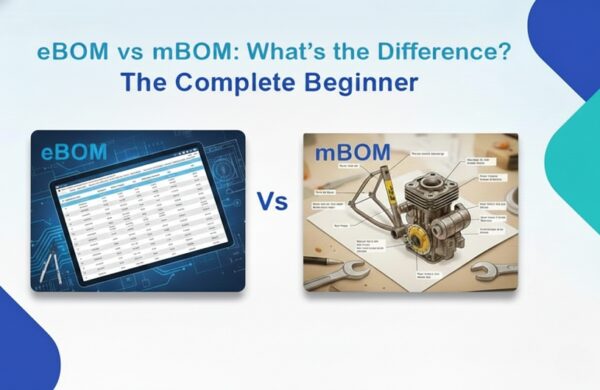The architecture, engineering, and construction (AEC) industry has undergone a paradigm shift with the introduction of advanced tools and methodologies like Building Information Modeling (BIM) and software such as Autodesk Revit. They present an elegant and efficient means to automate processes and share and improve the productivity and profitability of projects. However, there is a lot of confusion between BIM and Revit because some people use them interchangeably. This blog will elaborate on these concepts and explain how they relate to each other and can work side by side.
Understanding BIM and Revit
What is BIM?
BIM, which stands for Building Information Modeling, is a valuable way of delivering and sharing data throughout the life cycle of an enterprise. BIM entails the development of a digital model, or BIM model, of the physical and functional features of a building. Beyond just 3D modeling, BIM integrates various dimensions such as:
- 4D (time): Resource allocation – who does what, when, and how.
- 5D (cost): Proper Planning and control of expenses.
- 6D (sustainability): Energy efficiency and its method of life-cycle assessment.
BIM creates the conditions for architects, engineers, contractors, and stakeholders to work from the same set of correct information. It is not merely a tool, but a method that deals with the management of building information.
What is Revit?
Revit is a special type of application software by Autodesk for producing and manipulating Revit drawings and 3D models according to BIM. Engineering, design, and construction project users can organize and create architectural, structural, and mechanical systems and also link with AutoCAD drawings and BIM concepts. In contrast to conventional CAD programs, Revit supports the parametric design and allows for real-time drafting as well as constant updates of the various construction documentation features.
Basic Differences Between BIM vs Revit
- Nature: Building Information Modeling is a process and Revit is the software that helps follow this process.
- Scope: BIM can be described by different data dimensions, namely geometric, time-based, cost, and sustainability, whereas Revit is a tool for accurate 3D modeling.
- Collaboration: BIM is centered on teamwork while Revit offers the tools through which such integration can be achieved.
How BIM and Revit Complement Each Other
BIM and Revit work in harmony to streamline AEC workflows:
1. Integration: Revit creates data-rich models that feed into the BIM process, ensuring all team members have access to consistent, actionable data.
2. Automation: Revit automates processes like clash detection, updating models, and generating construction documents, reducing errors and improving project efficiency.
3. Visualization: The collaborative task management in this project environment allows teams to run performance analyses of buildings or structures and perform precise visualizations crucial for impact reports to stakeholders.
4. Coordination: Revit promotes real-time working across disciplines of architecture, structures, and the mechanical, electrical, and plumbing systems that are integrated into a single BIM model.
Why Is Revit a Good Fit for BIM Modeling?
Revit’s capabilities make it a preferred choice for implementing BIM:
- Parametric Design: Every part of a model is integrated so that when one component changes, the other parts of the model readjust.
- Data Integration: It has connections with various formats and thus can work with almost any engineering and construction tool.
- Comprehensive Documentation: You can produce accurate sections, floor plans, and schedules out of the model in Revit.
- Cost and Quantity Estimation: Budgeting is made easier because it comes with built-in quantity takeoffs.
BIM Dimensions of Revit Modeling
BIM dimensions, ranging from 3D visualization to 7D facility management, are critical in today’s construction landscape:
- 3D: The science of design and display of geometrical shapes.
- 4D: Revit’s flexibility in planning the workflows within the system.
- 5D: Extending the cost estimations feature within Revit models.
- 6D and Beyond: The data that needs to be properly managed during a product’s lifecycle and sustainability measures.
Modern construction tasks are facilitated by these dimensions that are incorporated in Revit.
Potential Uses of BIM and Revit in Real Life
Companies such as Monarch Innovation utilize these tools in engineering and designing to provide the best solutions. For example:
- Efficient Design: They utilize a similar program as Monarch to make accurate changes and modifications based on parametric modeling.
- Seamless Collaboration: The BIM process enables Monarch to effectively align all stakeholders and this minimizes some of the mistakes.
- Lifecycle Management: In handling projects, Monarch employs BIM to facilitate the integration of information and monitor them from the planning to the construction phase.
Why Monarch Innovation?
Monarch Innovation is a leading engineering and designing company, harnessing the potential of BIM modeling and Revit. With expertise in handling BIM dimensions, developing Revit drawings, and integrating AutoCAD drawings, Monarch delivers exceptional outcomes tailored to client needs.
Monarch Innovation is your trusted partner if you want to elevate your projects with BIM and Revit expertise. Contact Monarch Innovation today to transform your vision into reality!





