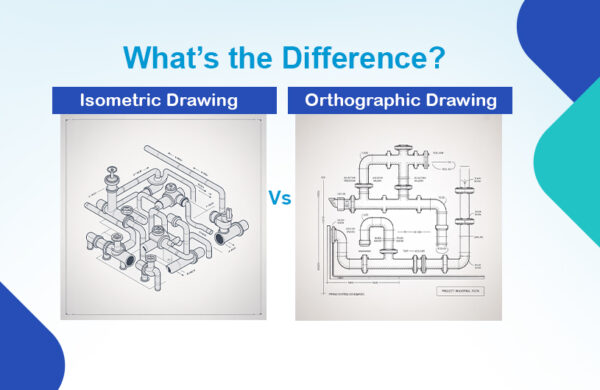The Architecture, Engineering, and Construction (AEC) industry has significantly shifted from traditional design tools like Revit AutoCAD to advanced Building Information Modeling (BIM) software such as Autodesk Revit. Hence, today’s AEC firms find Revit more suitable because it facilitates workflows, accommodates collaboration, and optimizes design. Now, let’s try to understand why Revit is gradually becoming the key software for engineering and designing companies.
Reasons to Choose Revit for Design
1. Interfaces of 2D and 3D Design
Rich in 2D and 3D features allows users who are in the AEC industry to model, draft, and visualize the project at the same time through Revit. Compared to conventional CAD programs that make it necessary to use a different application for 3D building, Revit has a 3D view option that updates an existing 3D plan or model with the alterations made in the 2D plan, thus eliminating some errors. This capability is also useful when generating complex visual outputs for the clients and stakeholders, or improving project communicative impact.
2. Improved work sharing for collaborative work
In a transition to real work, one came across the efficiency of the fact that more than one team member can work on a shared central model at the same time regardless of their location. Through a shared system such as BIM service, members of the project can work simultaneously and show changes in real-time which enhances collaboration. Engagement at this level proves to be most useful when a project is complex and it requires comprehensive inputs from structure, architecture, and MEP design.
3. Parametric modeling to get the flexibility
Detail design and coordination are managed in Revit due to the parametric modeling where the designer can develop specific relationships between objects. For example, the change in the height of a floor impacts the height of walls and rails and the necessary associated components. This proves functional design alignment and allows editing without altering each file individually, as is the case with regular CAD systems.
4. Improved Project Management with Automated Schedules
Revit simplifies project management by generating schedules automatically. These schedules include material quantities as well as cost estimates and are automatically adjusted through linkages based on the model as the design unfolds. These automations decrease any mishap prone to human impairment and ensure AEC firms keep precise records across project development phases.
5. BIM integration and Interoperability
Industry offers BIM service compatibility as one of the reasons why many AEC firms use Revit. All data regarding the design is stored in one model and thus makes possible all forms of coordination related to the project throughout conception of the plan up to the construction phase. Moreover, it forms a coherent interface with tools such as AutoCAD Navisworks thus enabling easier changeovers for firms that have not yet adopted cloud-based CAD models.
6. Sustainable operations and performances
Integrated analysis tools put into practice by Revit enable the AEC companies to design energy-efficient buildings. Services such as; The layout of sunlight and energy; The forecast of the usage of the energy; and The structural design; can be implemented during the design stage of a firm. As civil structure development continues to advance, state and local governments are increasingly requiring companies to incorporate green practices into their construction projects and to obtain certifications to assert compliance.
7. Vibrant Support Ecosystem
It is noteworthy that Revit is accompanied by a rich variety of online support tools, such as forums, tutorials, and professional groups. Relevant information and materials are readily available for AEC firms to address problems, innovate, and enhance work efficiency. This ecosystem helps new teams grappling with Revit training and growing their teams.

Why is Revit better than the old method of designing AutoCAD?
Although Revit AutoCAD is still adequate for 2D drafting, Revit has stronger features to support fully BIM operations. As a tool that permits linking several areas of expertise, streamlining processes, and meeting current design requirements, it is beneficial for AEC companies.
Deciding on Monarch Innovation for Revit and BIM Services
Monarch Innovation is considered to be one of the best engineering and design companies, offering Revit and BIM services to suit your requirements. Whether you move from AutoCAD or want to improve the productivity of your BIM, we help you make a smooth transition and enjoy even higher-quality work.
For more information on our Revit CAD and BIM services, visit Monarch Innovation today!





