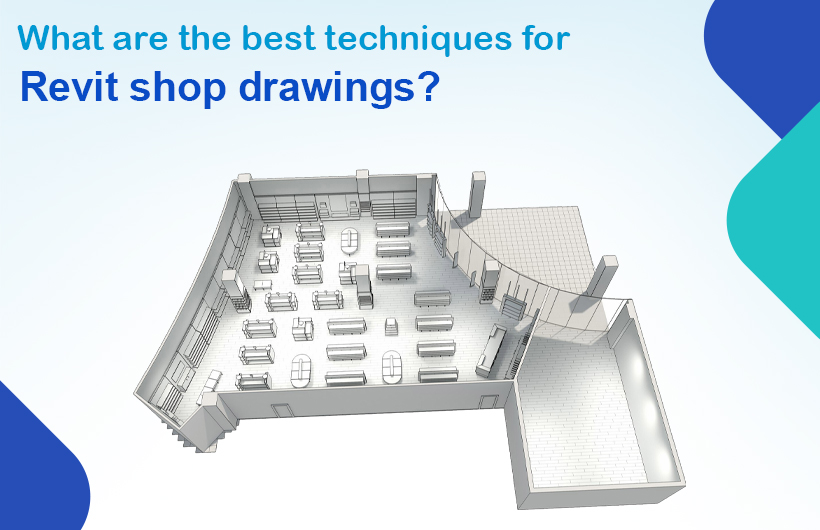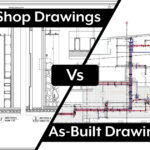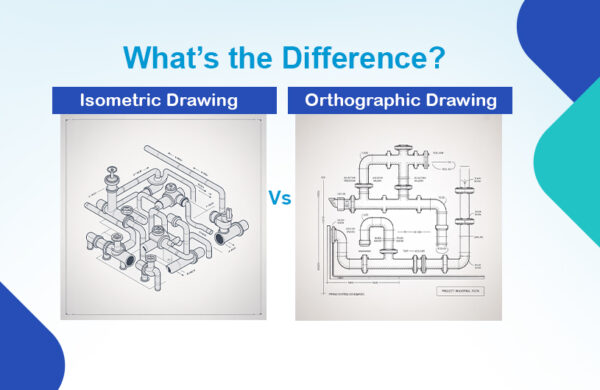Accurate and effective documentation is also critical to design and construction. Shop drawings, the precise pictorials that guide construction, are the foundation of effective execution. Using tools like Revit, 3D shop drawing making has become an art of accuracy and productivity. Let’s dive into the best techniques for Revit shop drawings, explore their benefits, and uncover why Monarch Innovation is the go-to partner for drafting services.
What Are Shop Drawings and Why Are They Important?
Shop drawings give extremely detailed information on how fabricators will construct the components. While general design drawings mainly focus on the overall picture of the project, fabricators, contractors, or engineers require specialized and detailed shop drawings. They incorporate the types, thicknesses, and methods of application of the materials.
The incorporation of Revit drawings into shop drawings brings several gains, such as accuracy, collaboration, and speed, hence drafting in Revit.
Reasons to Choose Revit
Revit is special because, unlike AutoCAD where MEP plans are auto-generated more efficiently, mechanical engineering drawings do the same. The following are the reasons to choose Revit.
1. Parametric Modeling
There is the provision of parametric modeling in Revit such that when one view of a building design is modified, then all other related views will be updated automatically. It reduces mistakes and offers uniformity, especially on MEP services since some of these disciplines have to work in sequence.
2. Enhanced Collaboration
Revit allows work being conducted simultaneously within the project file in that a group of various stakeholders can be engaged in making the changes concurrently. This ability reduces the brittleness and breaks which are common in cases where there is a need to create shop drawings and as-built drawings.
3. Accuracy in Drafting
There is always this risk of making a mistake because the traditional way of modifying them is by modifying them manually. Revit does not leave that tangent by providing a 3D modeling of the conflict, identification of the conflict, and an accurate marking for the preparation of simple shop drawings.
4. Time Efficiency
Drawing shop drawings manually may take several weeks. Automating this process, Revit increases the tempo, so companies can accept challenged deadlines.
Architectural shop drawing techniques: The best for Revit.
For those interested in Revit and generating high-quality shop drawings and as-built drawings please find below strategies on how to achieve this.
1. Utilise templates to increase Efficiency
The process begins with having well-laid-down templates. Revit BIM software offers preset templates that can be customized for the service of MEPs (or for some other precise need). This saves time and also makes sure that all the outputs will have the same format as per the requested specification.
2. Use View Filters for Clarity
For instance in mechanical engineering filters could be used to isolate certain systems or components on Revit drawings. The feature ensures that designs are well compacted on media by providing easier interpretations of the various sketches.
3. Annotate Like a Pro
Information descriptors could be crucial when it comes to the size, material, and how it is to be put together. They state that tag functions in Revit can support specifying that shop drawings are understood during construction.
4. Worksharing for team collaboration.
Worksharing in Revit allows several people on the same team to work on the project at the same time. This is particularly important to those firms who are involved in shop drawing and as-built drawing
5. Incorporate 3DV for detailed information
Sometimes, it may prove impossible to convey detailed architecture in simple two-dimensional proverbs. Free-hand dimension should be given in isometric projections for depth and a practical layout that the construction contractors can easily follow from the figures as compared to plan and elevation drawings.
How to Make Shop Drawing Simple and Effective
Drafting shop drawings can seem daunting, but following a streamlined approach can make the process straightforward:
1. Start with Accurate Models
Make sure your base Revit model is correct and complete for how to make shop drawings. Errors at this point can grow into problems while drafting.
2. Standardize Drawing Styles
Establish a body of drawing practices to assure adherence to standards among projects. Represent the same type of fonts, line types, and annotations for easy shop drawing.
3. Review and Revise
For any paper that a person writes, everyone should look for errors from time to time so that you can correct them at an early stage. Elaborate drawings seek feedback from engineers, fabricators, and contractors to make amendments if needed.
4. Utilize Plugins and Add-ons
Revit has numerous plugins that help in productivity like; a tool used to automatically detail or enhance MEP coordination.
Revit for MEP Services: A Game-Changer
When it comes to functionality, MEP services are where Revit truly excels, that is one of the reasons to choose Revit. Lack of proper timing and sequence control always goes hand in hand with mechanical, electrical, and plumbing systems. Revit enables MEP specialists to create comprehensive, non-intersecting designs that easily interface with other elements in buildings.
For example, air duct design layout, equipment location or load estimation, and more are all part of a model in Revit mechanical design drawing.
Shop Drawing vs. As-Built Drawing
It is really important to distinguish between shop drawing and as-built drawing:.
- Shop Drawings: Explain the concepts of construction with a particular emphasis on the manufacturing and deployment processes.
- As-Built Drawings: Show the final constriction state while including the changes that have been made through the construction phase.
Well done in Revit looks like both processes and the tool that allows for the transition from design to execution with the help of a few mouse clicks.
Why work with Monarch Innovation to get Revit Shop Drawings?
Most people struggle with doing very good shop drawings and that’s where Monarch Innovation stands out. Having provided the best Revit drawings for several years, our team will guarantee accurate and fast work for every project.
Whether you want drafting or design services in Revit, MEPS drawings, or complex MEP services coordination, you have found your ally in Monarch Innovation.
Final Thoughts
In spirit and use, Revit is a machine for the production of accurate, economical, and highly detailed shop drawings. These methods take practitioners to a brand new efficiency and teamwork level as earlier outlined. Regardless if it is your first time encountering Revit, or even improving further on the craft, these considerations will have you covered in the current dominated construction market.
Looking for reliable Revit drafting services? Monarch Innovation is here to help. Get in touch now to enhance your project with easy-to-use Revit solutions.





