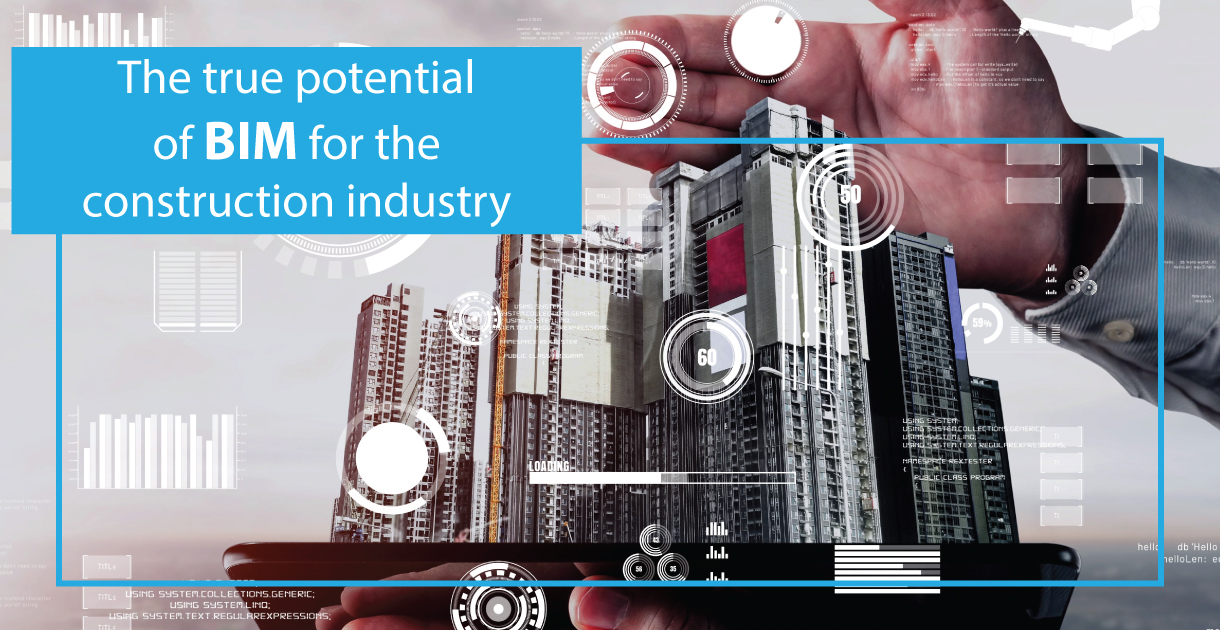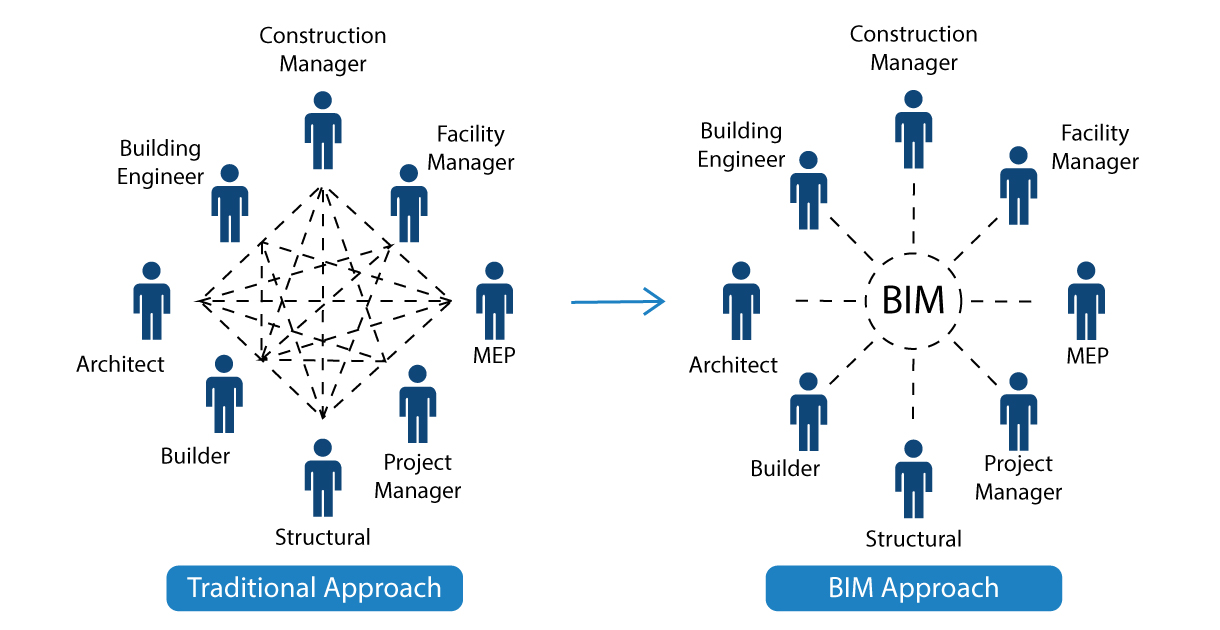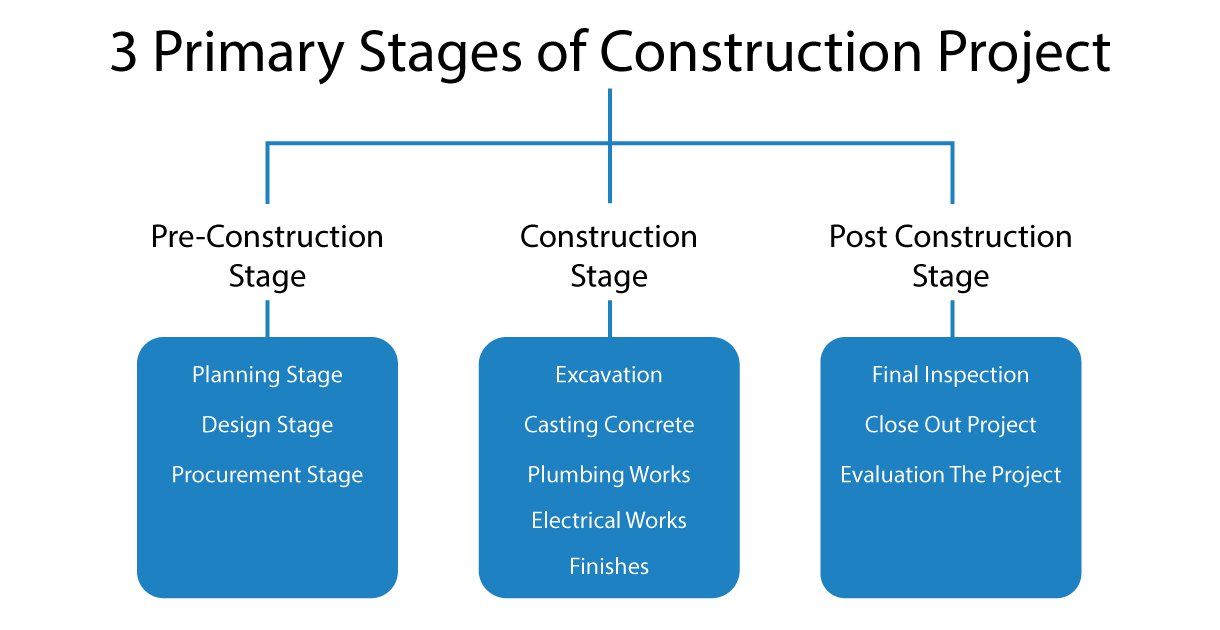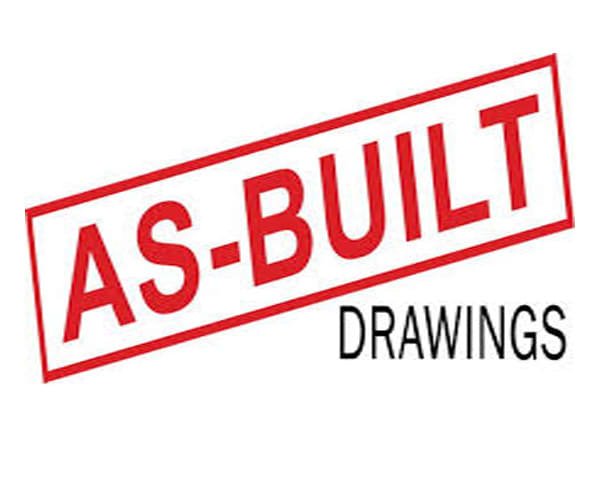Shop drawings and as-built drawings are crucial in every construction project’s design phase to ensure successful completion. Each building drawing has a distinct purpose as well as key elements. Moreover, numerous design drawings offer valuable insights into different stages of the construction life cycle. It is essential to understand every building drawing plan, from foundation drawings to model creation. If you work in the AEC sector, you must be well-versed in shop and as-built drawings. Let’s explore their principles and key differences.
What are Shop Drawings?
Every structure is made up of a variety of parts with unique measurements and characteristics. The complete elements—architectural, structural, and mechanical shop drawings—help in determining how they will fit with the entire building structure. The shop drawings are also made before a construction project starts. Shop drawings (also known as fabrication drawings)
The shop drawings are crucial for giving a construction project its authentic personality. The construction crew must agree to and approve the designs, which are crucial for coordination. The shop drawings describe how the project is being built once the design drawings have been authorized.
Specifications of a Shop Drawing
This denotes that all specifications for the architectural, structural, and MEP services will be retained in advance by the builders, contractors, employees, and supervisors. They are a close match to the contractors’ original building design drawings.
Importance and Benefits of Shop Drawings
The construction process’s kind of material requirements are identified by the initial design plan. The creation of architectural, structural, and MEP drawings eliminates the need to waste time or money on training team members on the entire construction process.
Furthermore, all these shop drawings, including those for structural, mechanical, and architectural engineering, are self-explanatory. They help contractors understand dimensions, materials, schedules, installation procedures, and other crucial details. Therefore, the initial plan must be set up before the construction process begins.
What are As-Built Drawings?
What is As-Built Drawing, a question that is frequently posed by a lot of people? After the project is finished, architectural, structural, and MEP as-built drawings are produced. They show how the building’s many architectural, structural, and MEP services were put together on paper. To compare the initial plan and the improvements that could have been made as the project neared completion, many MEP sets of as-builts are required. The updated set of as-built drawings can be used to distinguish between pre and post-construction. Many of the mechanical engineering drawings needed for project implementation are also created by contractors. Once the project is finished, the clients receive the set of as-built drawings. They still have all the installation-related structural elements.
Why do you need As-Built Drawings?
From the client’s point of view, all as-built drawings for HVAC and other services are important and aid in their analysis of the finished product. Constructed drawings for HVAC services have a few advantages. They assist in setting up emergency services in a structure. As-built drawings are also essential for carrying out renovations inside the building. As-built plans, which include comprehensive details of the entire building structure, serve a different purpose than shop drawings and are not the same once the building is constructed. This building drawing plan aids in creating backup plans and outlining the emergency evacuation routes in addition to the peripherals for the maintenance team’s future use.
Difference between Shop Drawings and As-Built Drawings
Let’s compare the various construction technologies. Since the contractors produced both design drawings, it is irrelevant when they disagree.
Shop Drawings |
As-Built Drawings |
When are these drawings required? |
|
| There are various shop drawings kinds used in building projects, including MEP drawings, spool drawings, architectural drawings, structural steel detail drawings, etc. Throughout the lifecycle of a building, they alter. | The first detailed design drawings prior to the start of construction are included in the revised set of drawings. As-built drawings serve as a permanent record of any modifications made to the project over its lifetime. |
What is the drawing scope of these drawings? |
|
| Instead of separate mechanical, electrical, and plumbing drawings that are integrated into MEP plans for clash coordination, shop drawings are created for just a few building components. | Precision modules are used to create as-built drawings for the whole build. |
How are the drawings subject to alteration? |
|
| Shop drawings could be modified when the design is still in its early stages. | Since the buildings are already constructed, as-built drawings cannot be altered. However, they can be updated during renovation work, and the final assembled drawing created by an architect is known as a record drawing. |
In which projects are the drawings required? |
|
| Regardless of the size or type of the project, shop drawings are necessary. | As built are more significant for commercial and high-scale projects. Contractors and sub-contractors create as-built drawings from red-lined drafts, making them an indispensable part of your construction project. |
Why hire Monarch Innovation for Construction Design Drawings?
1) Offering safety-related insights
Moreover, as-built drawing designs make it easy to conduct process hazard assessments and manage safety effectively. Additionally, the building plans indicate the location of equipment shut-off valves, enabling you to create emergency evacuation plans, enhance safety measures, and establish backup plans for the surrounding facility.
2) Making future renovations easier
As-built drawings are useful for any future maintenance work of architectural, structural, mechanical, and HVAC services because they solely take into account the final erected structure and installed components. They help create shop drawings and construction documentation for remodeling older buildings and ensure effective retrofits.
3) Structure upkeep and operations
Additionally, as-built plans provide a clear recorded history of the construction, making building operations easier to maintain. They include as-built electrical, mechanical, and plumbing schematics, allowing the maintenance team to complete repairs more efficiently with easy reference. Installation, locating, and repairing components becomes challenging without custom as-built drawings.
Conclusion
Get a collection of design drawings that are incredibly exact to enhance your settings. If the basis is precise and clear, it is reflects in the visualization. Discover the engineering design services offered by Monarch Innovation for MEP, architecture, 3D laser scanning, and structure for rehabilitation or new building projects. To discuss the services for architectural, structural, and mechanical shop drawings, contact our expert.
FAQs
1. What is the difference between shop drawings and working drawings?
Shop drawings show detailed instructions for manufacturing and installing specific components while working drawings provide the overall design and construction plan for the entire project.
2. What is the difference between shop drawings and as-built drawings?
Shop drawings are detailed plans created before construction to guide the fabrication and installation of specific components. As-built drawings, on the other hand, are created after construction is completed, showing the final structure with any modifications made during the process.
3. What is the purpose of shop drawings?
The purpose of shop drawings is to provide detailed instructions for manufacturing, assembling, and installing specific building components. They help ensure accuracy, coordination, and compliance with design specifications before construction begins.





