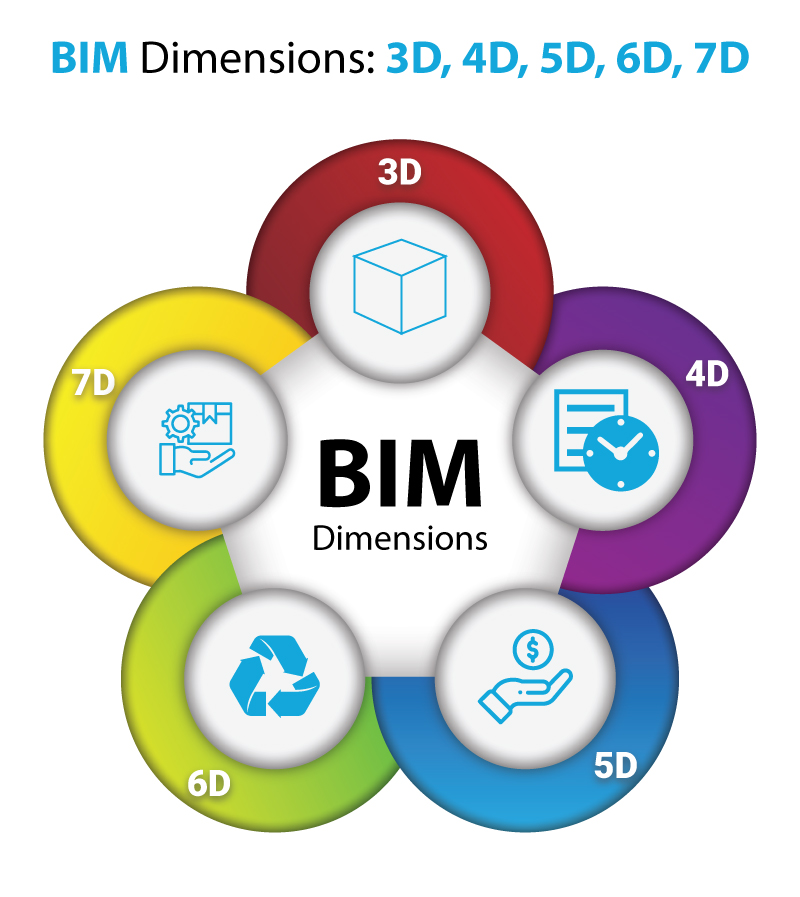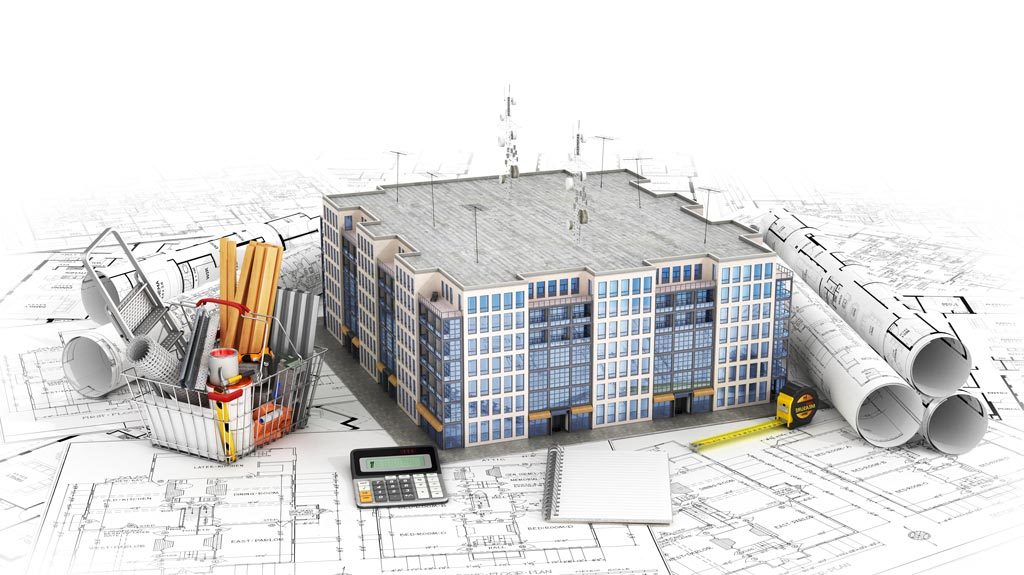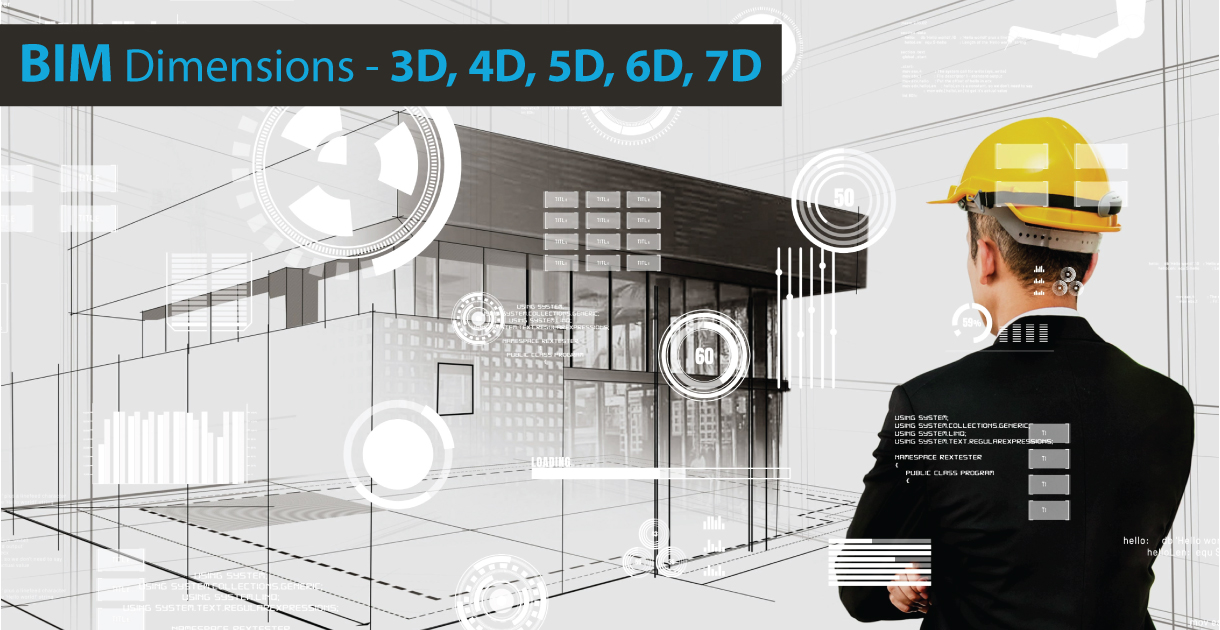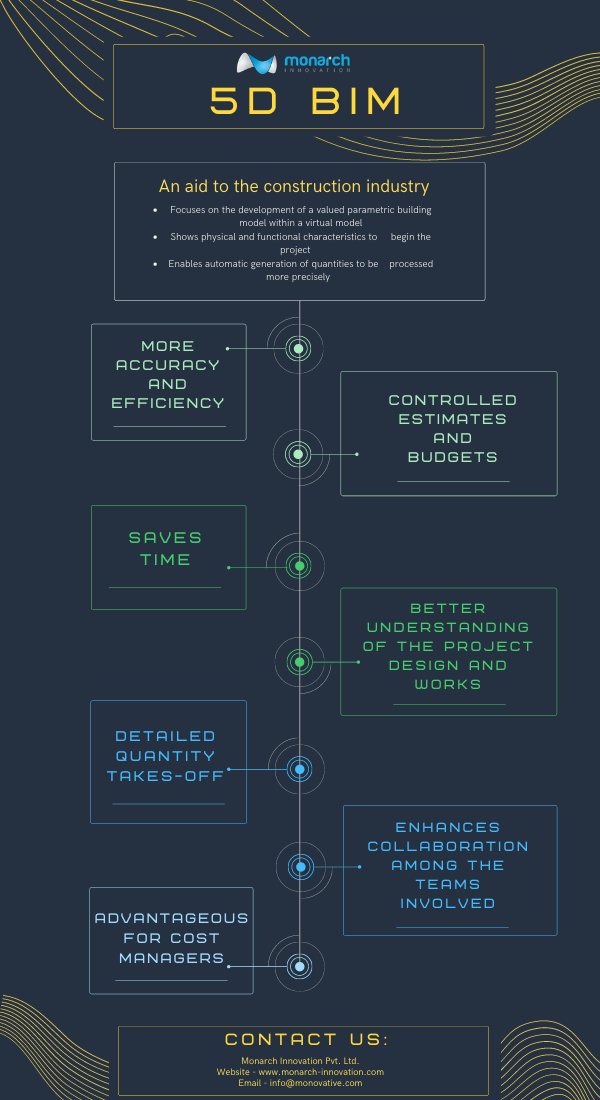BIM has revolutionized the construction industry, offering a holistic approach to project management. In this article, we delve into the captivating realms of 3D, 4D, 5D, 6D, and 7D BIM. With BIM dimensions, architects, engineers, and contractors can unlock unparalleled insights and efficiencies throughout the entire project lifecycle.
As a project progresses through different phases, the level of development in a BIM model also increases to different levels, including LOD 100, 200, 300, 350, 400, and 500. LOD is an industry-standard that defines various development stages of construction projects in BIM.
In this blog, we will explore the fascinating world of Building Information Modeling (BIM) and its dimensions! Join us as we unravel the innovative potential of BIM services, harnessing the power of virtual models, scheduling integration, cost estimation, sustainability analysis, and facility management. Discover how each dimension elevates project coordination and amplifies success. Get ready to embark on a remarkable journey through the multidimensional landscape of BIM!
What is meant by BIM?
BIM, short for Building Information Modeling, is a digital process that allows the creation and management of comprehensive 3D models of buildings and infrastructure projects. These models, known as BIM models, are rich in data and provide a collaborative platform for architects, engineers, contractors, and other stakeholders to work together effectively.
BIM dimensions refer to different aspects or levels of information that can be incorporated into the BIM models. Each dimension represents a specific type of data that enhances project management and decision-making throughout the project lifecycle. The types of BIM dimensions are:

- 3D BIM: Represents the spatial representation of the physical elements of a building or infrastructure project.
- 4D BIM: Adds the dimension of time to the 3D model, incorporating scheduling and sequencing information.
- 5D BIM: Combines the 3D model with cost data, allowing for accurate cost estimation and budgeting.
- 6D BIM: Includes sustainability and energy analysis, enabling the evaluation of environmental performance.
- 7D BIM: Integrates facility management information, such as operation and maintenance manuals, warranties, and asset management data.
- 8D BIM: Enhances safety management by integrating risk assessments and hazard mitigation into the model.
By incorporating these BIM dimensions into projects, BIM services can greatly enhance collaboration, efficiency, and decision-making throughout the entire lifecycle of a building or infrastructure project.
Unleashing the Power of BIM Services: Transforming Construction through Enhanced Collaboration and Efficiency
In the fast-paced world of construction, embracing Building Information Modeling (BIM) services has become paramount for success. BIM services offer a comprehensive suite of tools and techniques that revolutionize project management, design, and coordination. By harnessing the power of BIM dimensions, architects, engineers, contractors, and stakeholders can unlock a multitude of benefits throughout the project lifecycle.
- 3D Modeling and Visualization: BIM services provide sophisticated 3D modeling capabilities, enabling stakeholders to visualize the project in a virtual environment. This enhances design exploration, clash detection, and spatial coordination, resulting in reduced errors and rework.
- Clash Detection and Coordination: With BIM services, clashes between different building components can be identified and resolved early in the design phase. This streamlines the construction process, minimizes delays, and improves overall project coordination.
- Quantity Take-off and Estimation: BIM services enable accurate quantity take-off and cost estimation. By integrating 3D models with cost data, stakeholders can generate detailed quantity reports and make informed decisions regarding project budgets and resource allocation.
- Construction Sequencing (4D BIM): BIM services incorporate the dimension of time, allowing for 4D visualization and construction sequencing. This facilitates effective project scheduling, resource allocation, and project phasing, ensuring efficient project execution.
- Sustainability and Energy Analysis (5D BIM): BIM services include sustainability analysis tools that assess the environmental impact and energy performance of a building. This empowers stakeholders to make informed decisions regarding materials, systems, and energy-efficient strategies.
- Facility Management Integration (7D BIM): BIM services extend beyond construction and into the operational phase of a building. Facility management integration enables the seamless transfer of asset data, maintenance schedules, and warranties, supporting efficient facility management and maintenance.
By embracing BIM services, the construction industry can embrace enhanced collaboration, streamlined workflows, and improved project outcomes. The integration of BIM dimensions empowers stakeholders to make data-driven decisions, reduce costs, minimize errors, and deliver projects with unmatched efficiency and sustainability. The future of construction lies in the transformative potential of BIM services, where virtual models seamlessly bridge the gap between concept and reality.
Breaking Ground with 3D BIM: Unveiling the Third Dimension of Construction Excellence
3D BIM, the third dimension of Building Information Modeling (BIM), revolutionizes the construction industry by providing a spatial representation of building elements in a virtual environment. It encompasses the creation of accurate and detailed 3D models that serve as a foundation for enhanced collaboration, visualization, and coordination among project stakeholders.
The benefits of 3D BIM are profound and extend across the entire project lifecycle:
- Enhanced Visualization: 3D BIM allows stakeholders to visualize the project in a virtual space, providing a realistic representation of the building’s form, structure, and spatial relationships. This visual clarity fosters better communication, improved design exploration, and informed decision-making.
- Clash Detection and Coordination: With 3D BIM, clashes and conflicts between different building elements can be identified and resolved before construction begins. This early clash detection minimizes costly on-site conflicts, reduces rework, and improves overall project coordination.
- Improved Design Communication: 3D BIM models serve as powerful communication tools, enabling stakeholders to easily convey design intent and concepts to clients, contractors, and regulatory authorities. This facilitates a shared understanding of the project, leading to fewer misunderstandings and improved project outcomes.
- Efficient Space Utilization: 3D BIM models allow for optimized space planning and utilization. Designers can explore different spatial arrangements, evaluate functionality, and make informed decisions regarding spatial requirements, circulation paths, and room layouts, resulting in efficient and functional building designs.
- Accurate Quantity Take-off: 3D BIM models provide the foundation for accurate quantity take-off, enabling stakeholders to generate detailed material and quantity reports. This streamlines the estimation process, improves cost control, and supports effective procurement and resource allocation.
- Improved Stakeholder Collaboration: 3D BIM fosters collaboration among project stakeholders by providing a centralized and accessible platform for sharing information, design changes, and project updates. This promotes transparency, reduces coordination errors, and enhances teamwork throughout the project lifecycle.
With the advent of 3D BIM, the construction industry has witnessed a paradigm shift towards more efficient, accurate, and collaborative project delivery. By embracing the third dimension of BIM, stakeholders can navigate the complexities of construction with ease, visualize designs in unprecedented detail, and lay the groundwork for successful project outcomes. The future of BIM in construction lies in the immersive power of 3D BIM, where virtual models bring projects to life and pave the way for construction excellence.
Empowering Construction Schedules with 4D BIM: Unleashing the Fourth Dimension of Project Success
4D BIM, also known as the fourth dimension of Building Information Modeling (BIM), introduces the element of time into the digital modeling process. It combines the spatial representation of 3D BIM with the scheduling and sequencing information of construction activities. By incorporating the fourth dimension, 4D BIM revolutionizes project management and brings a multitude of benefits to construction projects.
The benefits of 4D BIM are significant and impact various aspects of the project lifecycle:
- Visualizing Construction Sequences: 4D BIM enables stakeholders to visualize the construction sequence in a dynamic and interactive manner. This visual representation of activities and their dependencies allows for a clear understanding of the project timeline, aiding in project planning and coordination.
- Optimized Construction Schedules: With 4D BIM, project schedules can be accurately integrated into the model. This integration facilitates the identification of potential clashes or delays, enabling stakeholders to make informed decisions and optimize the construction schedule for improved efficiency and productivity.
- Early Clash Detection and Conflict Resolution: By overlaying construction sequences onto the 3D model, 4D BIM helps identify clashes and conflicts between different activities, trades, or resources. Early clash detection allows for proactive conflict resolution, reducing costly on-site rework and delays.
- Resource and Equipment Management: 4D BIM provides a comprehensive overview of resource allocation, enabling stakeholders to effectively manage equipment, materials, and labour throughout the construction process. This improves resource utilization, minimizes downtime, and enhances productivity.
- Communication and Stakeholder Engagement: The visual representation of construction sequences in 4D BIM facilitates effective communication and stakeholder engagement. It helps convey the project timeline, milestones, and progress to clients, contractors, and project teams, fostering collaboration and understanding.
- Improved Project Control and Decision-making: 4D BIM enhances project control by allowing stakeholders to monitor project progress, identify potential delays, and analyze the impact of schedule changes. This empowers informed decision-making, enabling proactive measures to mitigate risks and ensure project success.
With the integration of the fourth dimension, 4D BIM brings a new level of insight and control to construction projects. It enhances visualization, streamlines scheduling, improves coordination, and empowers stakeholders to make informed decisions throughout the project lifecycle. By embracing 4D BIM, the construction industry is propelled into a new era of efficient and effective project management, where time becomes an integral component of digital modeling and construction success.
Unleashing Cost Efficiency with 5D BIM: Expanding the Boundaries of Project Estimation and Control
5D BIM, the fifth dimension of Building Information Modeling (BIM), introduces the element of cost into the digital modeling process. By integrating cost data with the spatial and temporal aspects of 3D and 4D BIM, 5D BIM enables accurate cost estimation, budgeting, and control throughout the entire project lifecycle. This innovative approach brings a multitude of benefits to construction projects.

The benefits of 5D BIM are transformative, impacting project management and cost control:
- Accurate Cost Estimation: 5D BIM allows stakeholders to generate accurate cost estimates by associating cost data with individual components within the 3D model. This level of detail improves cost accuracy, mitigates budget overruns, and facilitates informed decision-making.
- Real-Time Cost Analysis: With 5D BIM, project stakeholders can perform real-time cost analysis throughout the project lifecycle. This empowers them to evaluate the cost impact of design changes, material substitutions, and scheduling adjustments, enabling proactive cost control and risk management.
- Quantity Take-off Optimization: 5D BIM streamlines the process of quantity take-off by automating the extraction of quantities from the 3D model. This reduces manual effort, minimizes errors, and expedites the estimation process, leading to increased efficiency and productivity.
- Improved Cost Control and Reporting: The integration of cost data within the BIM model facilitates continuous cost monitoring and control. It enables stakeholders to track actual costs against budgets, generate accurate reports, and make timely adjustments to ensure project financial success.
- Enhanced Value Engineering: 5D BIM facilitates value engineering by providing insights into cost implications during the design phase. This enables stakeholders to explore cost-saving alternatives, optimize material usage, and identify opportunities for value enhancement, resulting in cost-effective and sustainable designs.
- Stakeholder Collaboration and Transparency: 5D BIM promotes collaboration and transparency among project stakeholders. By visualizing cost data within the model, it fosters a shared understanding of project finances, aligns expectations, and enables better collaboration between owners, designers, contractors, and cost consultants.
With the integration of cost data, 5D BIM empowers stakeholders to make informed decisions, enhance cost control, and maximize project value. It revolutionizes the estimation process, improves cost visibility, and supports efficient budget management throughout the project lifecycle. By embracing 5D BIM, the construction industry can embark on a new era of cost efficiency, where accurate cost estimation and control become integral components of digital modeling and project success.
Revolutionizing Construction Management: Unleashing the Power of 6D BIM.
In the realm of construction management, the advent of Building Information Modeling (BIM) has transformed the way projects are planned, designed, and executed. One notable advancement in this field is the emergence of 6D BIM, an innovative approach that goes beyond traditional 3D modeling and incorporates the dimension of time and cost. By integrating project scheduling and cost data with the digital model, 6D BIM revolutionizes construction management, offering a comprehensive and dynamic platform for enhanced decision-making and project control.
Benefits of 6D BIM:
- Enhanced Project Visualization: 6D BIM provides a comprehensive digital representation of the project, allowing stakeholders to visualize the entire lifecycle of the construction project. This includes construction sequencing, maintenance activities, and future renovations, facilitating better understanding and collaboration among team members.
- Improved Time and Cost Management: By incorporating scheduling and cost data, 6D BIM enables accurate estimation and forecasting throughout the project lifecycle. This helps identify potential issues, optimize resource allocation, and enhance project planning, ultimately leading to improved time and cost management.
- Enhanced Sustainability and Energy Efficiency: 6D BIM empowers project teams to assess the environmental impact and energy performance of a building throughout its lifecycle. By simulating and analyzing energy consumption, carbon emissions, and operational costs, stakeholders can make informed decisions to optimize sustainability and energy efficiency, ensuring long-term environmental benefits.
- Streamlined Facility Management: With 6D BIM, facility managers can access a wealth of information about the building, including maintenance schedules, equipment specifications, and operating manuals. This centralized database streamlines facility management tasks, reducing maintenance costs, improving operational efficiency, and extending the lifespan of the asset.
- Mitigated Risks and Enhanced Safety: 6D BIM allows for virtual simulations and clash detections, enabling the identification and resolution of potential clashes and conflicts before construction begins. This minimizes on-site risks, improves safety, and helps avoid costly rework, thereby enhancing overall project quality.
Transforming Construction Management: Unleashing the Potential of 7D BIM
Building Information Modeling (BIM) has revolutionized the construction industry, providing an advanced platform for design, planning, and project execution. Taking the capabilities of BIM even further, 7D BIM encompasses the dimensions of time, cost, and facility management. By integrating operational and maintenance data into the digital model, 7D BIM offers a comprehensive and dynamic approach to construction management, enabling improved decision-making, efficiency, and long-term value.
Benefits of 7D BIM:
- Efficient Facility Operations and Maintenance: 7D BIM integrates comprehensive facility management data into the digital model, including equipment specifications, maintenance schedules, and asset lifecycle information. This enables facility managers to streamline operations, plan maintenance tasks, and optimize resource allocation, resulting in reduced downtime, enhanced performance, and cost savings.
- Lifecycle Cost Analysis: By incorporating cost data throughout the entire lifecycle of a project, 7D BIM enables accurate cost estimation, forecasting, and analysis. Stakeholders can assess the financial implications of design decisions, material choices, and maintenance strategies, leading to improved cost control and budget management.
- Improved Asset Performance and Longevity: With 7D BIM, project teams can monitor and analyze the performance of building systems and components throughout their operational lifespan. This allows for proactive maintenance, early detection of issues, and the optimization of asset performance, resulting in extended asset longevity and enhanced value.
- Enhanced Sustainability and Energy Efficiency: 7D BIM empowers stakeholders to analyze and optimize the environmental impact and energy efficiency of a building over its lifecycle. By simulating energy consumption, conducting energy audits, and exploring sustainable design options, teams can make data-driven decisions that reduce carbon emissions, lower operational costs, and promote sustainable practices.
- Seamless Collaboration and Communication: 7D BIM provides a central platform for collaboration among project stakeholders, facilitating effective communication and information exchange. Real-time access to accurate and up-to-date project information ensures transparency, minimizes errors, and improves coordination, leading to smoother project workflows and reduced rework.
The emergence of 7D BIM has elevated construction management to new heights by incorporating time, cost, and facility management dimensions into the digital model. The benefits of 7D BIM, including efficient facility operations, lifecycle cost analysis, improved asset performance, sustainability enhancements, and seamless collaboration, empower construction professionals to make informed decisions, optimize resources, and deliver projects with greater efficiency and long-term value. By embracing the power of 7D BIM, the construction industry can pave the way for more sustainable, cost-effective, and successful projects in the future.
Transforming Construction Safety and Efficiency: Unleashing the Power of 8D BIM
In the rapidly evolving world of construction, Building Information Modeling (BIM) has brought about significant advancements in project design, execution, and management. Among its many dimensions, 8D BIM stands out for its emphasis on safety and risk management. By embedding safety data into the BIM model, 8D BIM helps project teams anticipate risks, streamline communication, and enhance overall project efficiency.
This revolutionary dimension extends beyond the conventional benefits of BIM, such as 3D modeling, scheduling (4D), and cost management (5D). 8D BIM enables proactive safety planning and risk mitigation, resulting in safer worksites and optimized construction processes.
Benefits of 8D BIM:
- Proactive Safety Planning and Hazard Mitigation: 8D BIM allows construction teams to integrate safety data directly into the digital model, enabling them to identify and address potential hazards before they arise on-site. From fall protection systems to fire safety protocols, 8D BIM ensures that risk management is embedded in every phase of the project.
- Enhanced Project Efficiency through Real-Time Risk Management: With 8D BIM, safety measures are continuously updated as the project progresses, ensuring that real-time adjustments are made to mitigate new risks. This real-time monitoring enables project managers to handle unforeseen safety challenges quickly and efficiently.
- Seamless Collaboration and Communication: 8D BIM promotes collaboration by serving as a central platform where all stakeholders—including architects, contractors, and safety managers—can access and share up-to-date safety information. This transparency ensures that everyone involved in the project remains aligned with the same safety protocols.
- Cost Savings through Risk Reduction: Accidents on construction sites can result in costly delays, legal liabilities, and increased insurance premiums. By using 8D BIM to foresee and eliminate safety risks early, construction firms can avoid these expenses and save substantial amounts in the long term.
- Regulatory Compliance and Reporting: 8D BIM ensures that safety regulations are fully integrated into the design and execution phases of the project. Compliance with local and international safety standards is made easier as safety protocols are automatically documented and traceable through the model.
8D BIM represents a groundbreaking approach to integrating safety management within construction processes, helping teams prevent accidents, reduce costs, and enhance collaboration. The proactive safety planning offered by 8D BIM goes beyond traditional methods, allowing construction projects to achieve higher levels of efficiency while keeping workers safe. By embracing the full potential of 8D BIM, construction firms can ensure safer, more cost-effective, and compliant project outcomes—ultimately leading to a more sustainable and efficient industry future.
Conclusion
Incorporating multiple dimensions into Building Information Modeling transforms it from a simple 3D design tool into a comprehensive project management system. Each additional dimension—whether it’s time (4D), cost (5D), sustainability (6D), facilities management (7D), or safety (8D)—adds more value to the project, helping stakeholders achieve greater efficiency, transparency, and control.
Monarch Innovation, with its expertise in BIM services, is at the forefront of this innovation, empowering construction professionals to unlock new levels of collaboration, decision-making, and project control. Embracing BIM dimensions is the key to a more streamlined, sustainable, and successful future in construction. Contact us for all your BIM Services requirements, we are happy to help.


