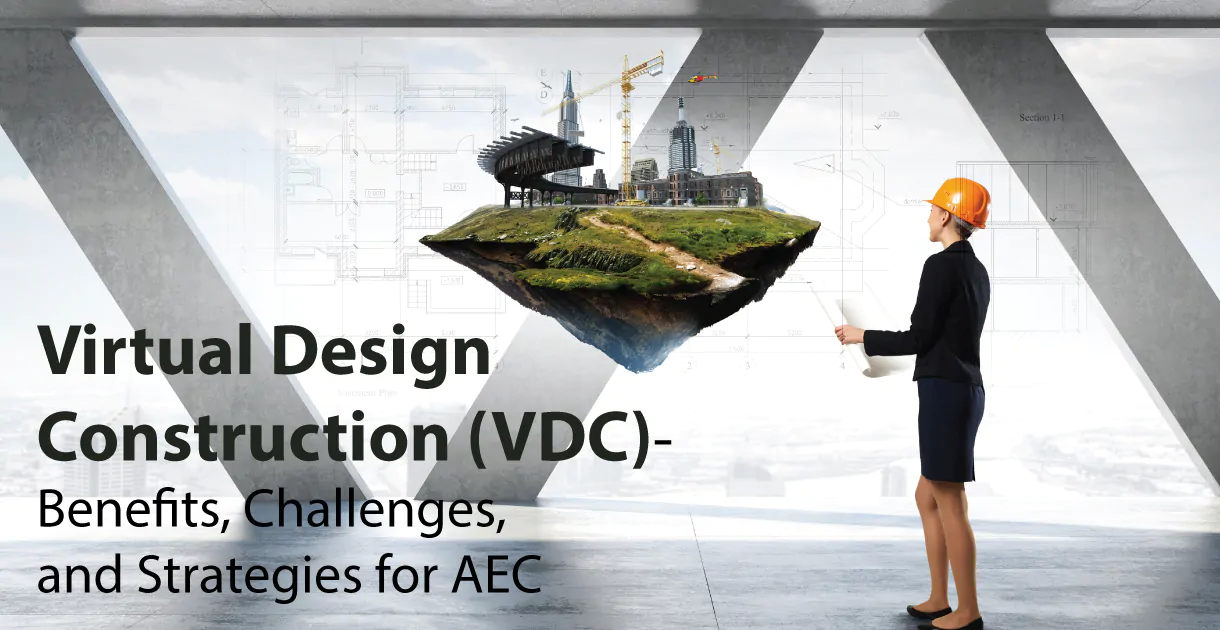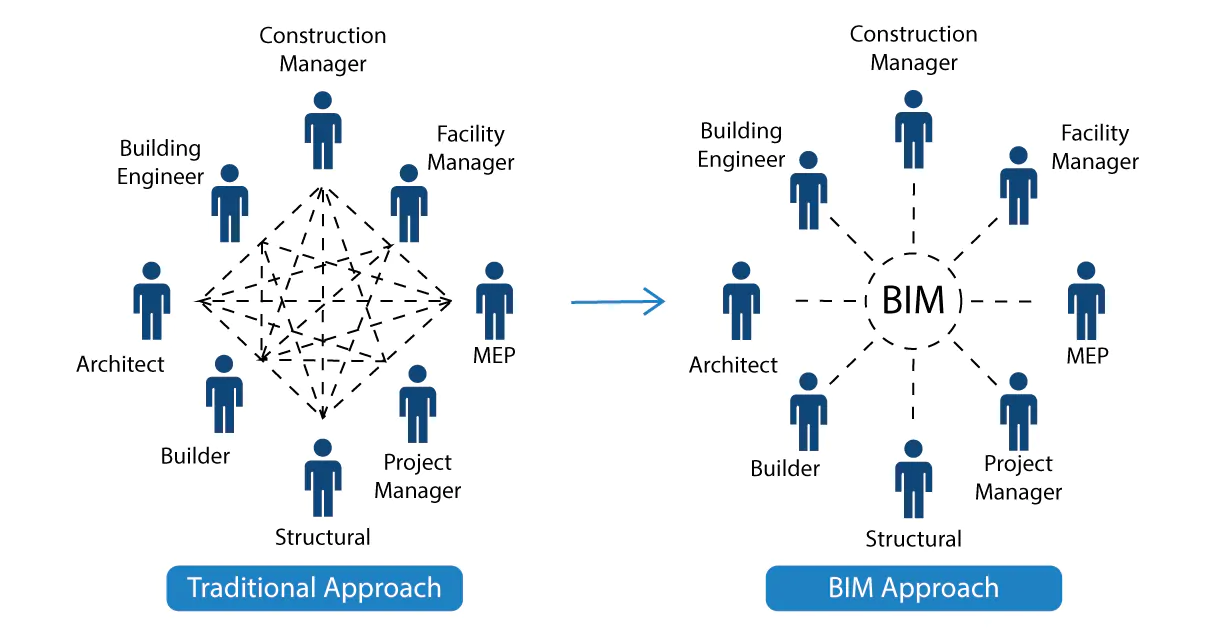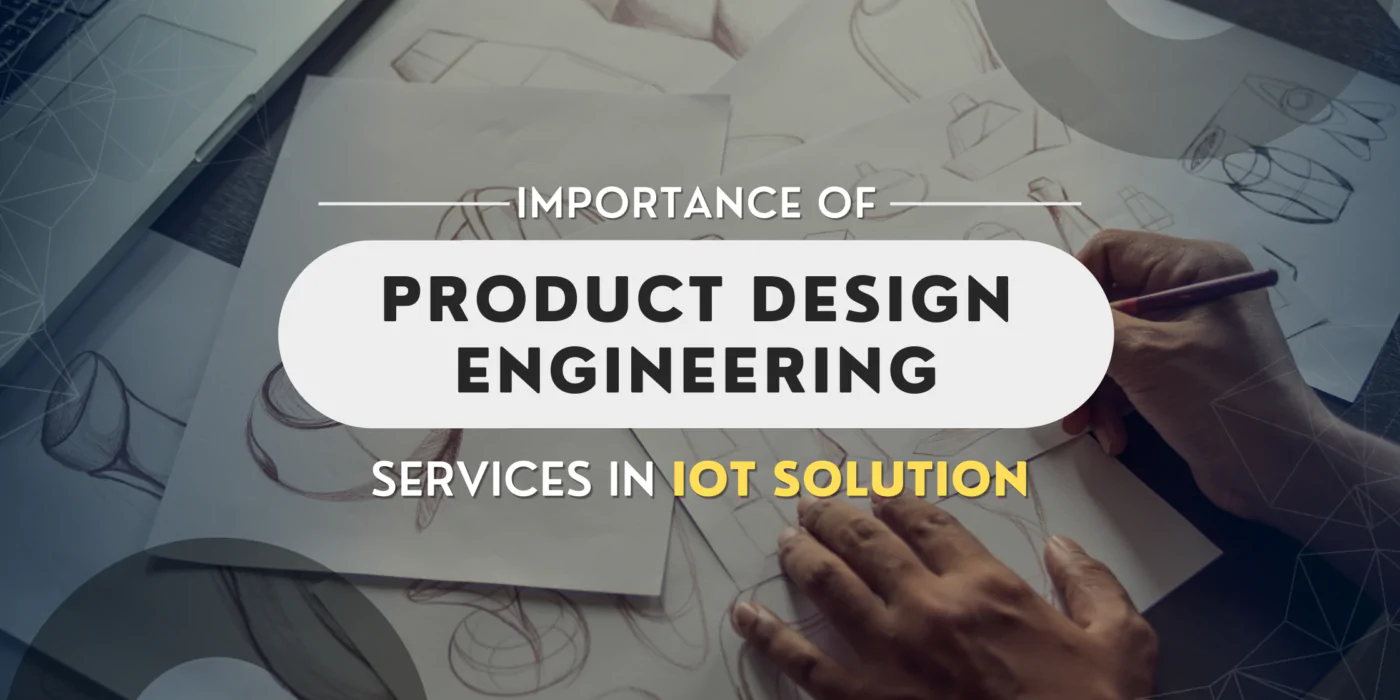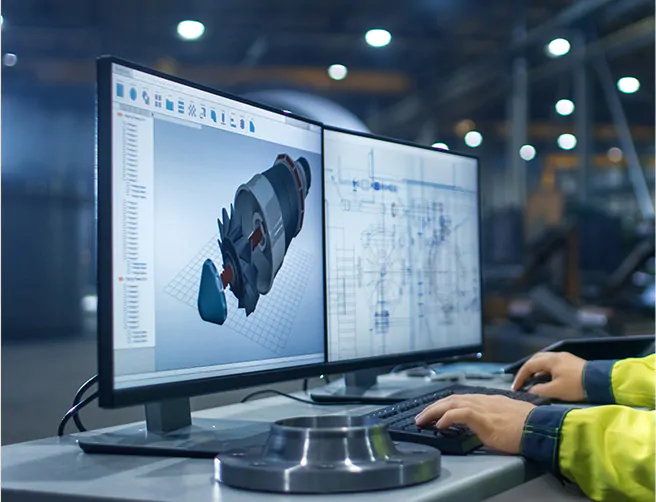VDC is a process that uses advanced digital technologies to create a 3D virtual model of a building or infrastructure project, allowing stakeholders to simulate and analyse the project’s design, construction, and operation phases. The virtual design process helps reduce errors and rework, increases collaboration, and enhances communication among all project stakeholders, resulting in better project outcomes.
However, implementing VDC in the AEC industry can present several challenges, such as specialized software and hardware, training, and team collaboration. This blog will delve into the benefits, challenges, and strategies of implementing VDC in the AEC industry, providing valuable insights and recommendations for professionals in the field.
VDC Meaning
Virtual Design Construction (VDC) is a process that uses advanced digital technology to create virtual models of a building or infrastructure project. The process involves integrating building information modelling (BIM) and other 3D modelling software with construction project management software to create a virtual model that accurately represents the entire project.
VDC simulates the entire construction process from start to finish, allowing the project team to identify and resolve potential issues before they occur in the real world. This technology can help reduce costs, minimize errors, and waste, and improve project timelines by providing an accurate and realistic view of the project before construction begins.
VDC is beneficial in complex construction projects, such as high-rise buildings, bridges, and large-scale infrastructure projects, where coordinating multiple disciplines and systems is critical to success.
Virtual Design Construction (VDC) benefits
There are several benefits to using Virtual Design Construction (VDC) in construction projects. Below are the key benefits:
- Improved collaboration: VDC allows project stakeholders to work virtually, enhancing communication and collaboration between architects, engineers, contractors, and owners.
- Reduced errors and rework: By using VDC, potential design and construction issues can be identified early on, reducing errors, and the need for rework, saving time and money.
- Increased efficiency: VDC allows for optimizing construction sequences, material usage, and scheduling, improving efficiency and productivity.
- Enhanced project visualization: VDC provides a realistic and immersive visualization of the project, making it easier to understand and communicate complex ideas and concepts.
- Improved cost management: VDC allows for accurate cost estimation, tracking, and control throughout the project lifecycle, reducing the risk of cost overruns.
- Improved safety: VDC can help identify potential safety hazards before construction begins, reducing the risk of accidents and injuries.
Overall, virtual construction can help improve project outcomes, reduce risk, and increase project efficiency, ultimately leading to cost savings and improved quality.
Virtual Design Construction (VDC) challenges
While Virtual Design Construction (VDC) offers many benefits, several challenges must be addressed to implement this technology in construction projects effectively. Listed below are some of its challenges:
- Integration: VDC requires integrating multiple technologies and software systems, which can be complex and time-consuming.
- Training: VDC requires specialized training and expertise, which can be difficult to acquire and maintain.
- Data management: VDC generates a large amount of data that must be managed and analyzed effectively to be valid.
- Cost: VDC can be expensive to implement, requiring investment in hardware, software, and training.
- Resistance to change: The adoption of VDC may be met with resistance from some stakeholders who may be hesitant to change established processes and workflows.
- Limited interoperability: Some software tools used in VDC may not be compatible, making it difficult to share data and collaborate effectively.
- Complexity: VDC is a complex technology requiring high coordination and collaboration between project stakeholders.
Overall, VDC presents significant challenges that must be carefully managed to ensure its successful implementation in construction projects. However, with proper planning and execution, the benefits of VDC can outweigh these challenges and lead to improved project outcomes.
What is Virtual Design Construction (VDC) for AEC?
Virtual Design Construction (VDC) for AEC refers to using advanced digital technologies and processes to create a virtual model of a building or infrastructure project before construction begins. VDC technology integrates building information modelling (BIM) and other 3D modelling software with construction project management software to create a virtual model that accurately represents the entire project.
In the AEC industry, VDC simulates the entire construction process from start to finish, allowing project teams to identify and resolve potential issues before they occur in the real world. VDC technology can help reduce costs, minimize errors, and waste, and improve project timelines by providing an accurate and realistic view of the project before construction begins.
VDC technology is particularly useful in complex construction projects, such as high-rise buildings, bridges, and large-scale infrastructure projects, where coordinating multiple disciplines and systems is critical to success. Using VDC technology, project teams can optimize construction sequences, material usage, and scheduling, improving efficiency and productivity.
Overall, VDC technology can help AEC industry stakeholders deliver better-quality projects on time and within budget while improving safety and reducing risk. It enables project teams to collaborate more effectively, communicate more clearly, and make more informed decisions throughout the project lifecycle.
Virtual Design Construction (VDC) Strategies for AEC
Here are some key strategies that can be implemented in the Architecture, Engineering, and Construction (AEC) industry to leverage Virtual Design Construction (VDC) technology effectively:
- Plan early: Incorporate VDC planning early in the project lifecycle to establish project goals and ensure all stakeholders align on the project vision.
- Collaboration and Communication: Encourage collaboration and communication among all project stakeholders to identify potential design and construction issues early on and work collaboratively to address them.
- Standardization: Develop standardized processes and procedures for VDC implementation to ensure consistency across projects and reduce potential errors.
- Training: Invest in VDC training and development to ensure all project team members have the necessary skills and knowledge to use VDC technology effectively.
- Technology: Select the right software and hardware tools for the project needs and ensure that all devices are interoperable, scalable, and flexible.
- Data Management: Implement effective data management processes to ensure that all data is collected, organized, and analyzed consistently and on time.
- Continuous Improvement: Continuously evaluate the VDC implementation and processes to identify improvement opportunities and make necessary adjustments.
Implementing these strategies allows AEC industry stakeholders to leverage VDC technology to improve collaboration, efficiency, and project outcomes. Ultimately, VDC can help organizations deliver better-quality projects on time and within budget while enhancing safety and reducing risk.
Conclusion
Monarch Innovation can offer engineering consulting services to help companies determine their VDC needs and develop a comprehensive VDC implementation plan. Their team of experts can develop detailed 3D models of building or infrastructure projects, providing stakeholders with realistic and immersive visualization of the project before construction begins. They also offer training programs to educate project team members on using VDC technology, software, and best practices.









