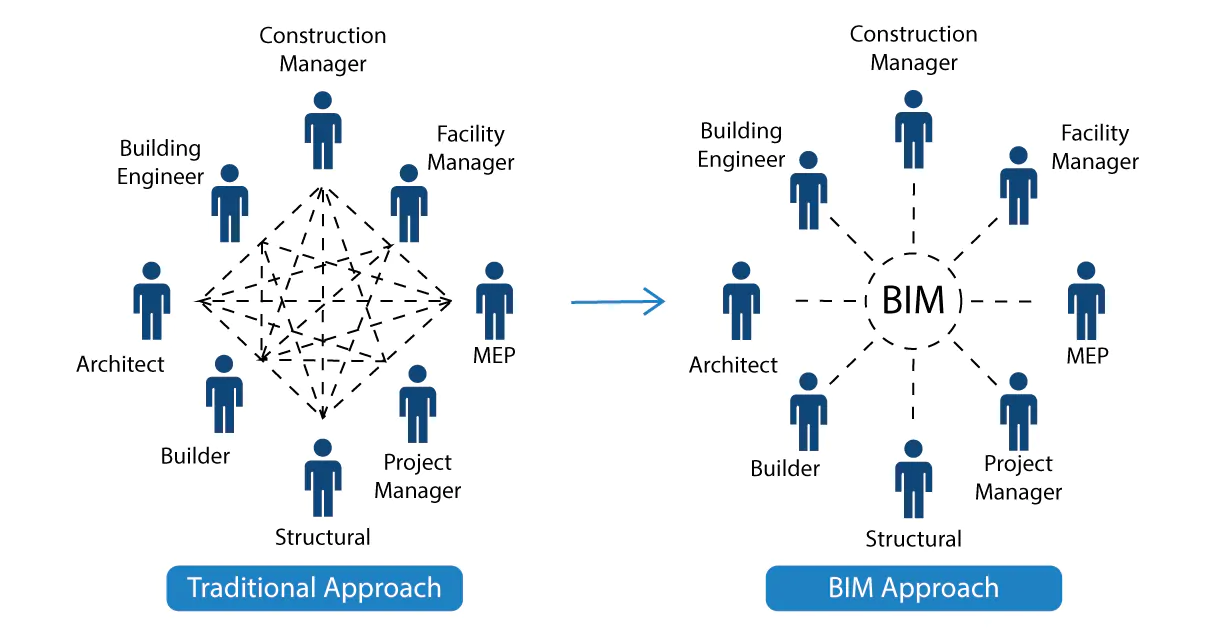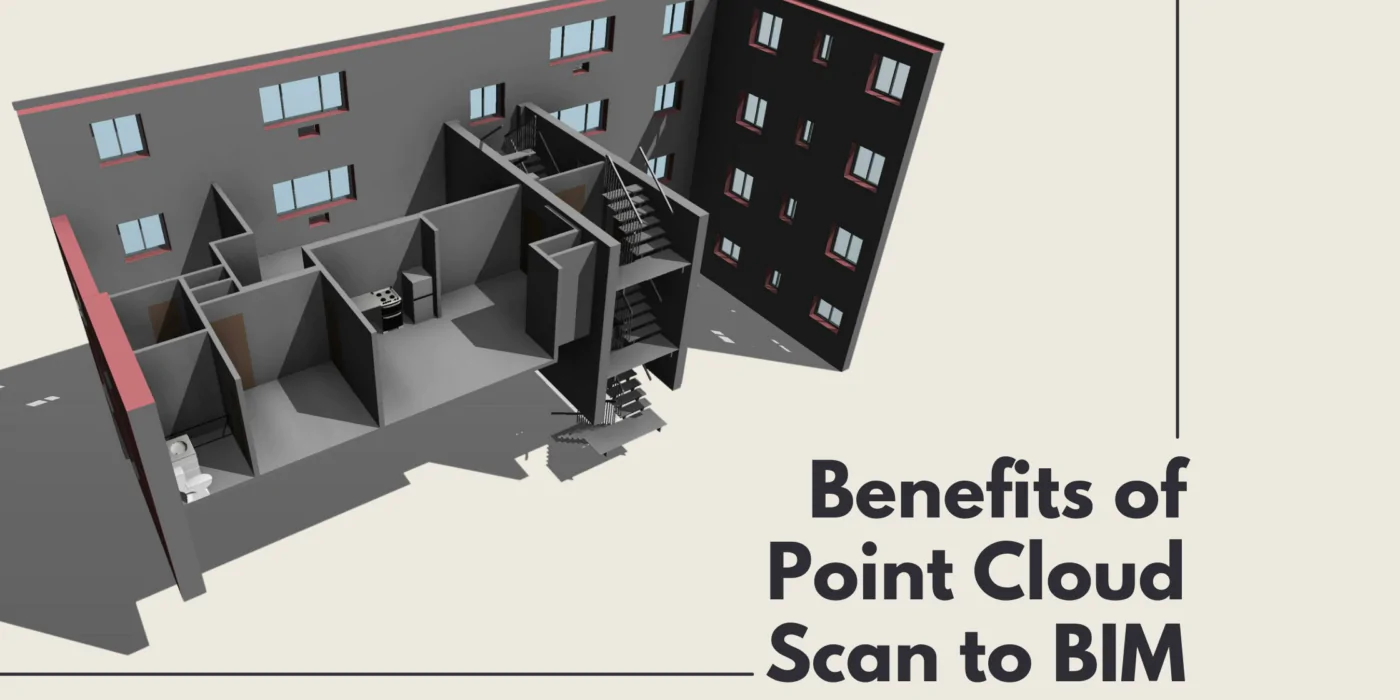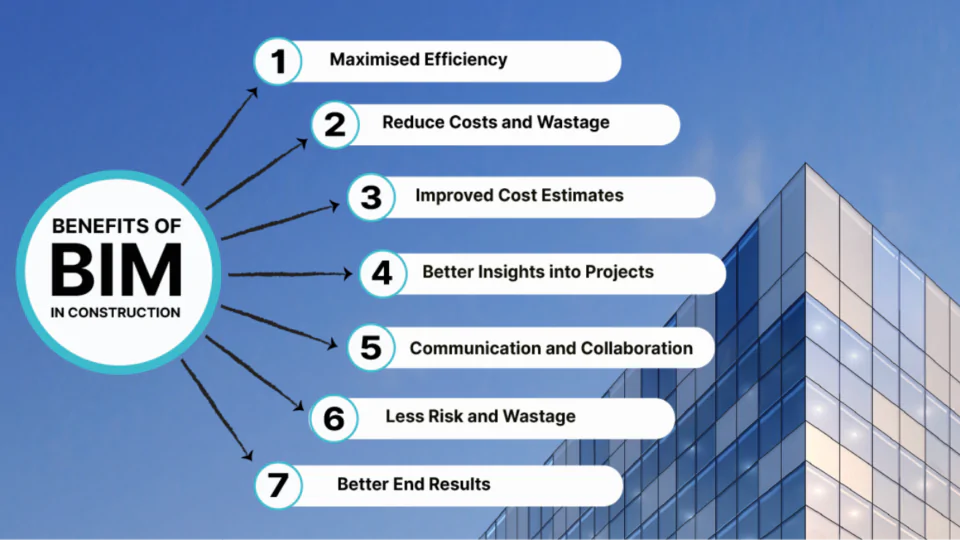The star player in the construction sector right now is BIM. Although the technology has been around for nearly ten years, over the past two years, much excitement has been generated around BIM in the construction industry. Although everyone knows BIM stands for building information modelling, what exactly is BIM? The process of creating and managing a project’s physical and functional information is known as BIM.
The process results in BIMs, or building information models, essentially digital files that detail every component of the project and aid in decision-making throughout a project cycle. BIM is more complex than 3D modeling, despite popular misconceptions.
What is BIM?
Building information modeling (BIM) is the digital representation of a building’s structural and functional details. A BIM construction is a shared knowledge resource when used as a solid basis for decisions throughout a facility’s life cycle, which is defined as existing from the time of initial conceptualization through demolition.
Applications of Building Information Modeling
The following applications for a building information model are possible:
- Visualization: Producing 3D modeling in-house is simple and requires little extra work.
- Code reviews: These models may be used by fire departments and other authorities to examine construction projects.
- Cost estimation: BIM software has options for cost estimation and process automation. Material quantities are automatically retrieved and updated when modifications are made to the model.
- Sequence: Coordination of material ordering, manufacturing, and delivery dates for all building components is possible using a BIM construction.
- Conflict, interference, and collision detection: All key systems may be promptly and automatically tested for conflicts since building information models are made to scale in 3D modeling. This procedure, for instance, can confirm that plumbing doesn’t cross paths with steel beams, ducts, or walls.
- Fabrication: For various building systems, shop drawings can be easily produced. For instance, once the model is finished, the sheet metal ductwork shop drawings can be easily created.
- Forensic analysis: Using a building information model, it is simple to graphically represent potential failures, leaks, evacuation routes, and other scenarios.
- Facilities management: It can be utilized by facilities management departments for remodelling, space planning, and maintenance tasks.
BIM V/S Old Traditional Methods

BIM Construction gives project participants better control and precision from the onset, enabling them to handle aspects like cost, quality, and time more effectively. These kinds of advantages have a significant impact on every aspect of information management, including productivity and manufacturing efficiency. The use of BIM presents many potential challenges compared to the conventional approach.
Because of the explicit design of the information and its availability to all stakeholders, better information management, use, and sharing can enhance decision-making activities. Participants in projects were accustomed to using their tools and systems to transmit information that was organized and appropriate for their unique needs and demands in the early days of the advent of BIM.
BIM Construction (Usage in different stages of construction)

Pre – Construction Stage
All project appraisal during the pre-construction phase aims to predict potential financial gains for the client and the contractor. BIM is useful for providing a framework for evaluating the project’s viability and for assessing the building’s future performance in terms of regulations about functionality and constructability. Studies on energy, acoustics, and illumination are now being conducted and studied. They will eventually significantly impact the outcome if adequately examined. With the conventional method, performing this kind of sustainability analysis was impossible. Because design and construction shareholders are involved, the initial cost of using a BIM system is more incredible.
Construction Stage
BIM construction enables cost savings both during the actual construction phase and during the pre-construction stage. In reality, because of the cost reductions, it prevents and is quite alluring, especially for larger organizations. One advantage of BIM in this stage is the ability to inspect all project components in advance, manage and plan the building construction process, minimize the need for on-site inventory, and lower expenses. In addition, BIM can monitor the project’s progress by routinely updating the model with the installation dates of both structures and systems.
Post – Construction Stage
Important data was gathered and kept in the BIM construction system during the entire process, allowing easy access and documentation even after the construction. For facility managers, most issues and time-consuming tasks are the time spent gathering information. The BIM will handle this situation with ease. In reality, before making any structure improvements, such as renovations or maintenance, a direct person had to be contacted through on-site surveys, but this is no longer essential.
Advantage Of BIM
Many business processes can be supported and enhanced by BIM technology’s process automation. Even though the architecture, engineering, building, and facility management industries were among the first to adopt BIM, numerous advancements had previously been made. The disciplines of BIM construction are connected to BIM technology and the process is the focus of the construction design and building because they respond to the growing strain of higher complexity, faster development, greater sustainability, and reduced building costs and usage.
Future Potential
BIM is a reasonably new technology, particularly in the construction industry, which is notoriously sluggish in adopting new technologies. BIM supporters assert that it will soon provide a great deal of value in terms of the following:
- Increasing visual clarity.
- Increasing productivity by making it simple to find information.
- Improving construction document coordination.
- Linking crucial data, including vendors for specific materials, the location of information, and the quantity requirements for tenders.
- Quickening the pace of deliveries.
- Lowering overall expenses
Lastly,
Building information modeling (BIM) as a methodology has vast implications for the construction industry. Still, in the end, in our opinion, it all boils down to the various project parties being able to access and use all the data they require at each stage of the project without needless duplication of effort or time spent on repetitive work. It is necessary for the project’s partners to transfer data effectively and in a format that everyone can access and use at various stages.
To assist clients in re-engineering their manufacturing processes and improving organizational effectiveness and results, Monarch Innovation creates personalized solutions. Monarch Innovation has a competitive advantage in the sector because of its cutting-edge infrastructure and a staff of highly qualified experts. The two main principles that Monarch Innovation fosters are innovation and creativity!!



