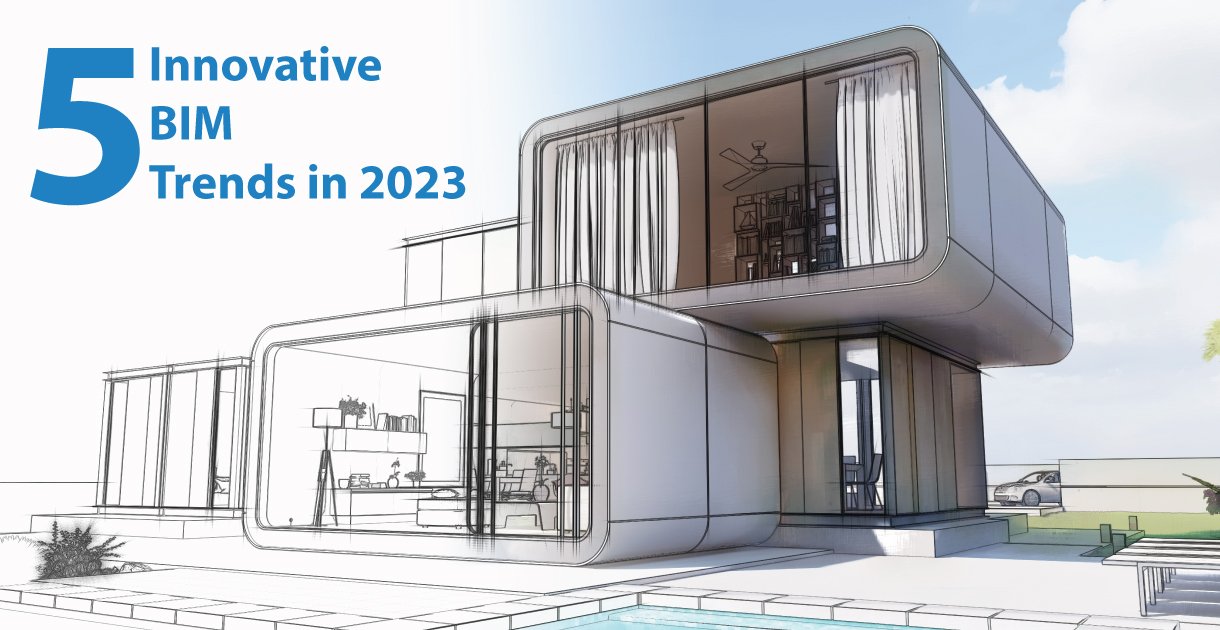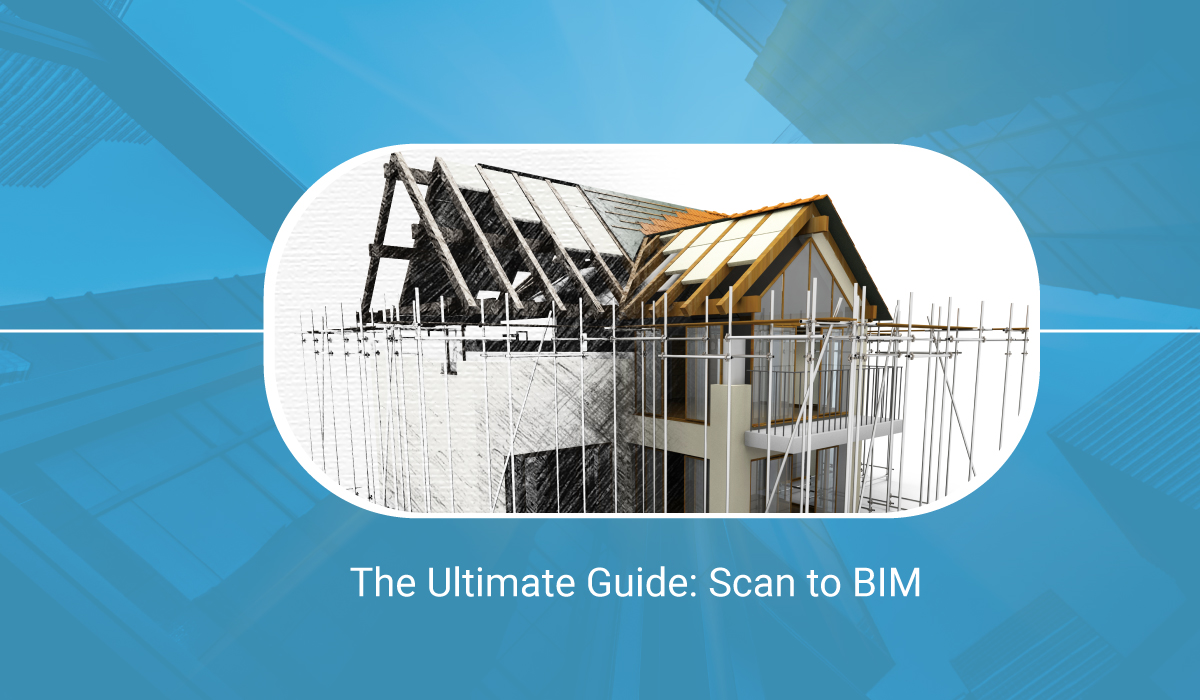Building Information Modeling (BIM) has revolutionized the architecture, engineering, and construction industries in recent years, and its importance will only grow in 2023. With the ever-evolving technological landscape, BIM construction constantly evolves and introduces new trends that make the construction process more efficient, cost-effective, and sustainable.
This blog will discuss five innovative BIM trends expected to dominate the construction industry in 2023. These trends include the increased use of augmented reality, artificial intelligence, modular construction, digital twin technology, and 5D BIM. Let’s dive deeper into each direction and explore how they are set to transform the construction industry in the coming year.
What is BIM for future construction?
BIM, short for Building Information Modeling, is a digital technology used in the architecture, engineering, and construction industries. It involves creating a digital representation of a building or infrastructure project, which includes all the relevant information about its design, construction, and maintenance throughout its entire lifecycle.
BIM enables various stakeholders, such as architects, engineers, contractors, and owners, to collaborate and share information in real time, leading to a more collaborative and efficient construction process. BIM creates a 3D model of the building, which can be further enriched with additional data such as materials, cost estimates, and construction schedules. BIM can also simulate the performance of the building, allowing for better decision-making and optimization of the design and construction process. Overall, BIM helps improve construction projects’ accuracy, quality, and sustainability while reducing costs and minimizing errors.
Benefits of BIM
BIM (Building Information Modeling) has numerous benefits for the architecture, engineering, and construction industries. Here are some of the main advantages of using BIM:
- Improved collaboration: BIM facilitates better collaboration and stakeholder communication, reducing errors and misunderstandings. It allows for real-time sharing of information, enabling better decision-making.
- Enhanced visualization: BIM creates a 3D model of the building or infrastructure project, making it easier to visualize the final product. It also allows for the simulation of various design scenarios, enabling stakeholders to make better decisions.
- Cost and time savings: BIM can help reduce project costs and construction time by identifying potential problems in advance, optimizing the design, and reducing the need for rework.
- Increased accuracy: BIM models are accurate and comprehensive, reducing errors and omissions in the design and construction process.
- Sustainability: BIM can help optimize the building’s energy performance, reduce waste, and increase efficiency, making it more sustainable.
Overall, BIM is a powerful tool that helps to improve the quality, efficiency, and sustainability of construction projects while reducing costs and minimizing errors.
Usage of BIM in the Construction industry
BIM (Building Information Modeling) is increasingly used in the construction industry due to its many benefits. Here are some of how BIM is used in the construction industry:
- Design and engineering: BIM is used to create accurate 3D models of buildings, allowing for better visualization and collaboration among designers and engineers.
- Cost estimation: BIM models can be used to generate accurate cost estimates, which can help project owners and contractors to manage budgets more effectively.
- Construction planning: BIM models can be used to plan construction schedules and optimize the construction process, reducing costs and time.
- Project management: BIM can manage project data and documentation, making tracking changes and communicating with stakeholders easier.
- Facility management: BIM models can manage building information throughout its entire lifecycle, making it easier to maintain and operate the building effectively.
Overall, BIM is a powerful tool that can be used to improve the quality, efficiency, and sustainability of construction projects while reducing costs and minimizing errors. Its usage will grow in the construction industry in the coming years.
How to use BIM effectively in the construction industry?
Building Information Modeling (BIM) is a digital representation of a building project that can be used to improve collaboration, productivity, and efficiency in the construction industry. Here are some ways to use BIM effectively:
- Plan and design: BIM can be used to create detailed 3D models of buildings, which can be used to visualize the project and identify potential problems before construction begins. It can help to save time and reduce costs.
- Collaborate: BIM allows all stakeholders, including architects, engineers, contractors, and owners, to collaborate on a single platform. It can help ensure everyone is on the same page and that changes are communicated effectively.
- Cost estimation: BIM can estimate the construction cost by providing detailed information on the materials, labor, and equipment required for the project. It can help to ensure that the project is completed within budget.
- Construction management: BIM can manage the construction process by tracking progress, scheduling tasks, and identifying potential issues. It can help ensure the project is completed on time and to the required quality standards.
- Facilities management: BIM can manage the building after construction is complete by providing detailed information on the building’s systems and components. It can help to ensure that maintenance and repairs are carried out efficiently.
It is essential to have a clear implementation plan and ensure all stakeholders are trained on its use-to-use BIM effectively. Additionally, it is vital to use suitable BIM software for the project and ensure that data is entered accurately and consistently.
BIM Trends in 2023
Based on current industry trends and advancements in technology, here are five potential BIM trends that may emerge in 2023:
- Integration with artificial intelligence (AI): AI has the potential to greatly enhance BIM by automating repetitive tasks, such as clash detection and material selection, and providing insights based on data analysis. In 2023, we may see more BIM software incorporating AI capabilities to improve efficiency and accuracy.
- Increased adoption of modular construction: Modular construction, where buildings are constructed offsite in modules and assembled on-site, is becoming more popular due to its efficiency and cost-effectiveness. BIM can play a key role in modular construction by providing accurate and detailed models for prefabrication. In 2023, we may see more BIM tools and processes tailored to support modular construction.
- Greater emphasis on data-driven decision-making: BIM software collects a vast amount of data, and in 2023, there may be an increased focus on using this data to make more informed decisions throughout the project lifecycle. This could include using data to optimize building performance, improve safety, and reduce costs.
- More widespread use of mobile BIM: As mobile devices become more powerful and ubiquitous, there is an opportunity to use BIM models on-site through mobile applications. In 2023, we may see more BIM software developers creating mobile apps that allow for real-time access to BIM models and data.
- The continued evolution of open BIM standards: Open BIM standards, such as Industry Foundation Classes (IFC) and Building SMART, are becoming more widely adopted, which helps to improve interoperability between different BIM software and systems. In 2023, we may see further evolution of these open standards to improve collaboration and data exchange across the construction industry.
Conclusion
Monarch Innovation is a company that specializes in providing BIM services and solutions to the construction industry. Monarch Innovation can help you to implement BIM on your construction projects by providing a clear plan and strategy for its adoption. They can also offer your team training to ensure they are proficient in using BIM software.
Monarch Innovation can help you leverage BIM’s power to enhance collaboration, productivity, and efficiency in your construction projects. Monarch Innovation can create detailed 3D models of your building projects using BIM software. These models can be used to identify potential problems and improve collaboration between stakeholders.





